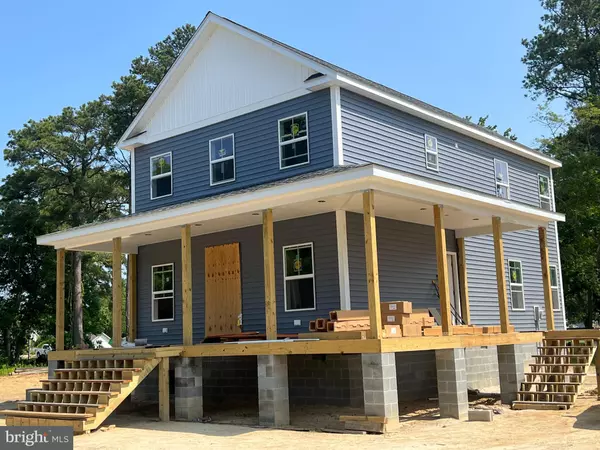For more information regarding the value of a property, please contact us for a free consultation.
7919 EAST SIDE RD Chincoteague Island, VA 23336
Want to know what your home might be worth? Contact us for a FREE valuation!

Our team is ready to help you sell your home for the highest possible price ASAP
Key Details
Sold Price $559,000
Property Type Single Family Home
Sub Type Detached
Listing Status Sold
Purchase Type For Sale
Square Footage 1,920 sqft
Price per Sqft $291
Subdivision Chincoteague
MLS Listing ID VAAC2000630
Sold Date 08/31/23
Style Contemporary,Coastal
Bedrooms 3
Full Baths 3
Half Baths 1
HOA Y/N N
Abv Grd Liv Area 1,920
Originating Board BRIGHT
Year Built 2023
Annual Tax Amount $511
Tax Year 2022
Lot Size 0.374 Acres
Acres 0.37
Lot Dimensions 0.00 x 0.00
Property Description
Welcome to your new construction dream home on the beautiful Chincoteague Island! This property boasts LVP flooring throughout the living areas, complete with white risers for a modern touch.
The kitchen is a true chef's paradise, w/ stunning SS appliances, granite countertops w/ white swirls of tan, & beautiful white shaker cabinets. The cabinets and drawers self-close seamlessly, allowing for easy storage. The bathrooms are elegant & soothing, with brushed satin nickel fixtures, white vanities, & LVP flooring. Each spacious bedroom features plush carpeting, walk-in closet, ensuring everyone has their own space & a private bathroom. The large open floor plan is perfect for entertaining & leads to both a covered
porch and a screen porch- ideal for enjoying the ocean breeze. The utility room is a dream, with a white porcelain top-load washer and dryer & lots of space for storage. Come see for yourself how luxurious
island living can be!
Location
State VA
County Accomack
Zoning 163 SFR
Rooms
Main Level Bedrooms 1
Interior
Interior Features Floor Plan - Open, Entry Level Bedroom, Kitchen - Island, Primary Bath(s), Walk-in Closet(s)
Hot Water Electric
Heating Heat Pump(s)
Cooling Heat Pump(s)
Flooring Luxury Vinyl Plank, Carpet
Fireplace N
Heat Source Electric
Laundry Upper Floor, Has Laundry
Exterior
Exterior Feature Deck(s), Porch(es), Screened
Water Access N
View Water
Roof Type Composite
Street Surface Paved
Accessibility None
Porch Deck(s), Porch(es), Screened
Road Frontage Public
Garage N
Building
Lot Description Level
Story 2
Foundation Pillar/Post/Pier
Sewer Private Septic Tank
Water Public
Architectural Style Contemporary, Coastal
Level or Stories 2
Additional Building Above Grade, Below Grade
Structure Type Dry Wall
New Construction Y
Schools
School District Accomack County Public Schools
Others
Senior Community No
Tax ID 030-A6-16-00-C000-00
Ownership Fee Simple
SqFt Source Estimated
Special Listing Condition Standard
Read Less

Bought with Meghan Oliver Clarkson • Long & Foster Real Estate, Inc.




