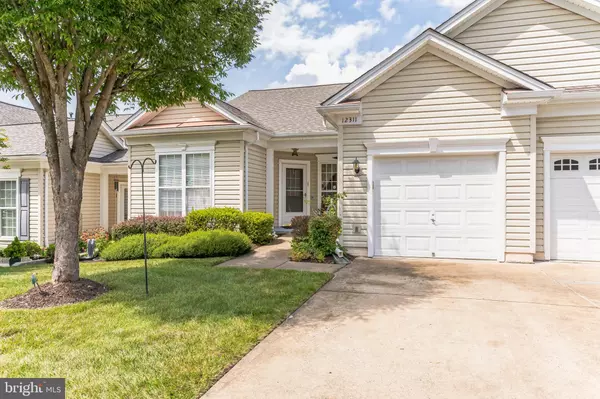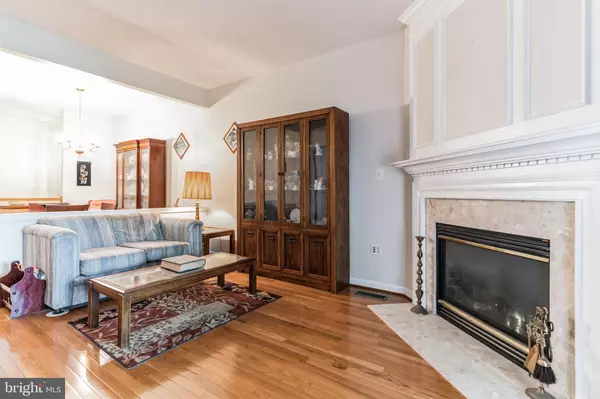For more information regarding the value of a property, please contact us for a free consultation.
12311 MACRINA CT Woodbridge, VA 22192
Want to know what your home might be worth? Contact us for a FREE valuation!

Our team is ready to help you sell your home for the highest possible price ASAP
Key Details
Sold Price $497,608
Property Type Townhouse
Sub Type Interior Row/Townhouse
Listing Status Sold
Purchase Type For Sale
Square Footage 2,163 sqft
Price per Sqft $230
Subdivision River Ridge
MLS Listing ID VAPW2054776
Sold Date 08/28/23
Style Colonial
Bedrooms 3
Full Baths 3
HOA Fees $198/mo
HOA Y/N Y
Abv Grd Liv Area 1,312
Originating Board BRIGHT
Year Built 2001
Annual Tax Amount $5,559
Tax Year 2022
Lot Size 3,145 Sqft
Acres 0.07
Property Description
Welcome to this charming home located in a serene 55+ adult community. With its thoughtful design and desirable features, this home offers a comfortable and enjoyable lifestyle. You'll love being only 5 minutes to Historic Occoquan and close to all amenities. Spanning 2,610 square feet, this spacious home boasts three bedrooms and three bathrooms, providing ample room for relaxation and privacy. As you step inside, you are greeted by the warm ambiance of the living room and dining room, adorned with beautiful hardwood floors. The living room is enhanced by a cozy gas fireplace, creating an inviting atmosphere for gatherings or quiet evenings. The well-appointed kitchen showcases modern stainless steel appliances, perfect for culinary enthusiasts. Additionally, the kitchen provides ample space for a table, allowing you to enjoy casual meals while taking in the surrounding views. Retreat to the primary bedroom, where you'll find a tray ceiling that adds a touch of elegance. The room also features a spacious walk-in closet, providing generous storage space. The en suite bathroom is complete with a soaking tub and a dual vanity, offering convenience and comfort. On the main level, you'll find a second bedroom and bathroom, providing accommodation for guests or a home office. The lower level of the house features a third bedroom and bathroom, ensuring flexibility and privacy. The lower level also boasts a large rec room, providing endless possibilities for entertainment and relaxation. Whether you envision a home theater, a game room, or a cozy lounge area, this versatile space can be tailored to suit your preferences. Step outside to discover the delights of outdoor living. A covered concrete patio invites you to enjoy the fresh air and provides a shady retreat during sunny days. In addition, a spacious wood deck extends the living space, offering a perfect spot for outdoor dining, hosting barbecues, or simply basking in the tranquility of the surroundings. The community amenities further enhance the appeal of this neighborhood. Residents have access to a pool, tennis courts, walking paths, and an exercise room, ensuring an active and vibrant lifestyle. These amenities provide opportunities for socializing, staying fit, and enjoying the beauty of the community.
Location
State VA
County Prince William
Zoning RPC
Rooms
Other Rooms Dining Room, Primary Bedroom, Bedroom 2, Bedroom 3, Kitchen, Family Room, Recreation Room, Bathroom 2, Bathroom 3, Primary Bathroom
Basement Interior Access, Outside Entrance, Fully Finished, Walkout Level
Main Level Bedrooms 2
Interior
Interior Features Attic, Carpet, Ceiling Fan(s), Crown Moldings, Entry Level Bedroom, Formal/Separate Dining Room, Kitchen - Table Space, Pantry, Primary Bath(s), Recessed Lighting, Soaking Tub, Stall Shower, Tub Shower, Walk-in Closet(s), Wood Floors
Hot Water Electric
Heating Forced Air
Cooling Central A/C
Flooring Hardwood, Ceramic Tile, Carpet
Fireplaces Number 1
Fireplaces Type Gas/Propane, Mantel(s)
Equipment Dishwasher, Disposal, Refrigerator, Icemaker, Oven/Range - Electric, Stainless Steel Appliances
Fireplace Y
Appliance Dishwasher, Disposal, Refrigerator, Icemaker, Oven/Range - Electric, Stainless Steel Appliances
Heat Source Natural Gas
Exterior
Exterior Feature Patio(s), Deck(s)
Parking Features Garage - Front Entry, Garage Door Opener
Garage Spaces 1.0
Water Access N
Accessibility None
Porch Patio(s), Deck(s)
Attached Garage 1
Total Parking Spaces 1
Garage Y
Building
Story 2
Foundation Concrete Perimeter
Sewer Public Sewer
Water Public
Architectural Style Colonial
Level or Stories 2
Additional Building Above Grade, Below Grade
New Construction N
Schools
Elementary Schools Rockledge
Middle Schools Lake Ridge
High Schools Woodbridge
School District Prince William County Public Schools
Others
Senior Community Yes
Age Restriction 55
Tax ID 8393-35-6652
Ownership Fee Simple
SqFt Source Assessor
Special Listing Condition Standard
Read Less

Bought with David S Warner • Samson Properties




