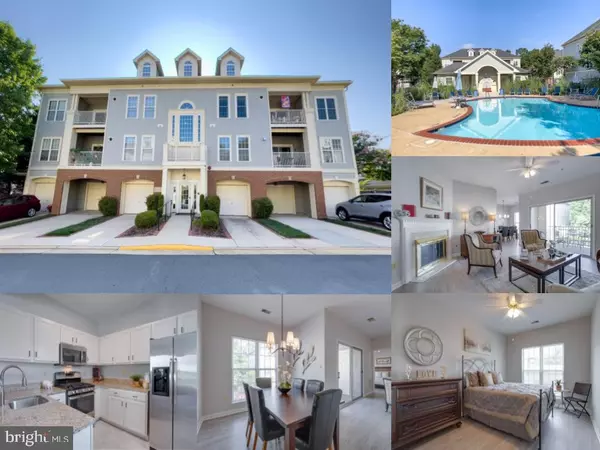For more information regarding the value of a property, please contact us for a free consultation.
11315 WESTBROOK MILL LN #204 Fairfax, VA 22030
Want to know what your home might be worth? Contact us for a FREE valuation!

Our team is ready to help you sell your home for the highest possible price ASAP
Key Details
Sold Price $455,000
Property Type Condo
Sub Type Condo/Co-op
Listing Status Sold
Purchase Type For Sale
Square Footage 1,254 sqft
Price per Sqft $362
Subdivision Westbrook Court
MLS Listing ID VAFX2135564
Sold Date 08/23/23
Style Unit/Flat
Bedrooms 2
Full Baths 2
Condo Fees $430/mo
HOA Y/N N
Abv Grd Liv Area 1,254
Originating Board BRIGHT
Year Built 1998
Annual Tax Amount $4,258
Tax Year 2023
Property Description
Incredible 2 bedroom 2 bath condo with garage parking, in the heart of Fairfax. Meticulously maintained, with new lighting and freshly painted throughout, this charming unit is ready to move in! Luxury vinyl flooring flows from the foyer through the home. The living room features a cozy gas fireplace and opens to the private balcony. The open floor plan is perfect for entertaining guests with a large dining area! The kitchen has been updated with stainless steel appliances and granite counters. The primary bedroom includes a walk-in closet and private en-suite bathroom. Second spacious bedroom is ready for guests, with access to full bath, or can be used as a home office. Don't miss the large laundry room with tons of extra storage space!
Secure building requires fob access. Garage D is right next to the building door, and offers a driveway parking spot as well! Centrally located with easy access to Routes 29, 50, and 66, as well as Wegmans and Fairfax Corner!
Location
State VA
County Fairfax
Zoning 320
Rooms
Other Rooms Living Room, Dining Room, Primary Bedroom, Bedroom 2, Kitchen, Foyer, Laundry, Primary Bathroom, Full Bath
Main Level Bedrooms 2
Interior
Interior Features Ceiling Fan(s), Window Treatments, Dining Area, Entry Level Bedroom, Family Room Off Kitchen, Floor Plan - Open, Primary Bath(s), Tub Shower, Upgraded Countertops, Walk-in Closet(s)
Hot Water Natural Gas
Heating Heat Pump(s)
Cooling Central A/C
Fireplaces Number 1
Fireplaces Type Screen
Equipment Built-In Microwave, Dryer, Washer, Dishwasher, Disposal, Refrigerator, Icemaker, Stove
Fireplace Y
Appliance Built-In Microwave, Dryer, Washer, Dishwasher, Disposal, Refrigerator, Icemaker, Stove
Heat Source Electric
Laundry Has Laundry
Exterior
Exterior Feature Balcony
Parking Features Garage Door Opener
Garage Spaces 1.0
Amenities Available Club House, Pool - Outdoor
Water Access N
Accessibility None
Porch Balcony
Attached Garage 1
Total Parking Spaces 1
Garage Y
Building
Story 1
Unit Features Garden 1 - 4 Floors
Sewer Public Sewer
Water Public
Architectural Style Unit/Flat
Level or Stories 1
Additional Building Above Grade, Below Grade
New Construction N
Schools
Elementary Schools Fairfax Villa
Middle Schools Frost
High Schools Woodson
School District Fairfax County Public Schools
Others
Pets Allowed Y
HOA Fee Include Common Area Maintenance,Ext Bldg Maint,Insurance,Lawn Maintenance,Management,Parking Fee,Pool(s),Recreation Facility,Reserve Funds,Road Maintenance,Sewer,Snow Removal,Trash,Water
Senior Community No
Tax ID 0562 15050204
Ownership Condominium
Security Features Main Entrance Lock,Sprinkler System - Indoor
Special Listing Condition Standard
Pets Allowed Cats OK, Dogs OK
Read Less

Bought with Raghava R Pallapolu • Fairfax Realty 50/66 LLC




