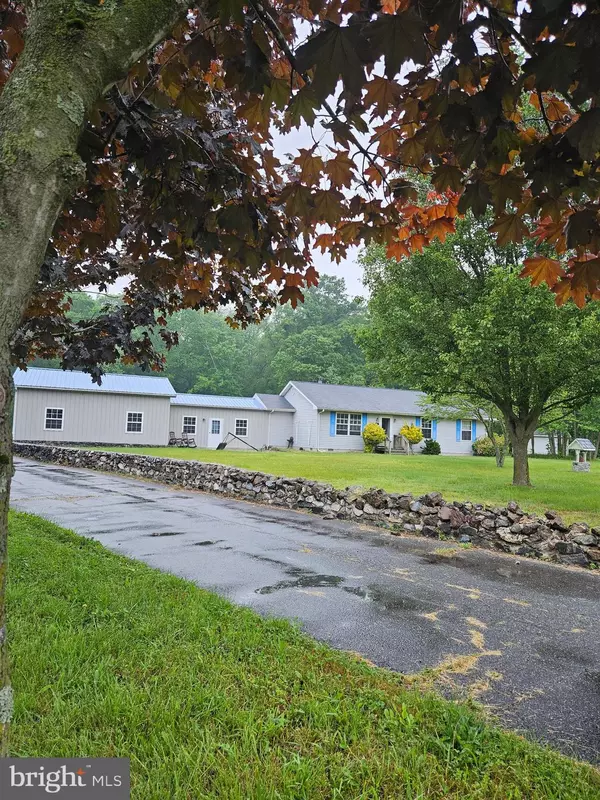For more information regarding the value of a property, please contact us for a free consultation.
761 BURRIS RD Hartly, DE 19953
Want to know what your home might be worth? Contact us for a FREE valuation!

Our team is ready to help you sell your home for the highest possible price ASAP
Key Details
Sold Price $350,000
Property Type Single Family Home
Sub Type Detached
Listing Status Sold
Purchase Type For Sale
Square Footage 1,582 sqft
Price per Sqft $221
Subdivision Mary V Hardy
MLS Listing ID DEKT2019588
Sold Date 08/02/23
Style Ranch/Rambler
Bedrooms 3
Full Baths 2
HOA Y/N N
Abv Grd Liv Area 1,582
Originating Board BRIGHT
Year Built 1997
Annual Tax Amount $1,240
Tax Year 2022
Lot Size 1.300 Acres
Acres 1.3
Lot Dimensions 1.70 x 0.00
Property Description
Attention Lovers of Peace and Quiet and all things Rural! This solid custom H&S home on a (total of 3.4 acres) tree lined parcel is just waiting for you discover all of her potential. She needs a bit of spit and shine, but several factors remain- the house is solid, the garage is large and you will always have a backyard that looks out to trees and not other houses. Pair with that with several other lovely homes located along Burris Ave, historic pavers used to line the sidewalk and beautiful maples and stone wall that frame the driveway and you are looking at a little slice of heaven! These properties have very few restrictions, so bring your work truck, build your pole barn, have your chickens and park your RV. For that matter, put a whole additional double wide on a permanent foundation on the second lot (all without an HOA telling you what you can and cannot do). This Home is being sold "as is" by seller as she does not have the ability to make repairs. The following maintenance/upgrades were done when son & family lived in the house in 2018/19- heat pump with propane back up (in crawl space), updated bathroom cabinets and sinks, new vent fans and a vent discharge pipe to roof, minor shingle repairs and replaced rails and handrails on deck as well as septic electrical and pumps redone. Pool liner needs to be replaced. All offers encouraged and will be reviewed by the end of the month!
Location
State DE
County Kent
Area Capital (30802)
Zoning AR
Rooms
Other Rooms Living Room, Primary Bedroom, Bedroom 2, Kitchen, Family Room, Bedroom 1, Other, Attic
Main Level Bedrooms 3
Interior
Interior Features Primary Bath(s), Butlers Pantry, Ceiling Fan(s), Water Treat System, Stall Shower, Kitchen - Eat-In
Hot Water Propane
Heating Forced Air
Cooling Heat Pump(s)
Flooring Fully Carpeted, Tile/Brick
Fireplaces Number 1
Fireplaces Type Marble
Equipment Built-In Range, Dishwasher
Fireplace Y
Appliance Built-In Range, Dishwasher
Heat Source Propane - Leased
Laundry Main Floor
Exterior
Exterior Feature Deck(s), Breezeway
Parking Features Oversized, Inside Access, Garage Door Opener
Garage Spaces 2.0
Pool Above Ground
Utilities Available Cable TV
Water Access N
Roof Type Shingle,Metal
Accessibility None
Porch Deck(s), Breezeway
Attached Garage 2
Total Parking Spaces 2
Garage Y
Building
Lot Description Open, Front Yard, Rear Yard, SideYard(s)
Story 1
Foundation Concrete Perimeter
Sewer On Site Septic
Water Well
Architectural Style Ranch/Rambler
Level or Stories 1
Additional Building Above Grade, Below Grade
New Construction N
Schools
Elementary Schools Hartly
Middle Schools William Henry
High Schools Dover
School District Capital
Others
Pets Allowed Y
Senior Community No
Tax ID KH-00-05300-01-5705-000
Ownership Fee Simple
SqFt Source Assessor
Acceptable Financing Conventional, VA, FHA 203(b)
Horse Property Y
Listing Terms Conventional, VA, FHA 203(b)
Financing Conventional,VA,FHA 203(b)
Special Listing Condition Standard
Pets Allowed No Pet Restrictions
Read Less

Bought with Bobbi J. Slagle • NextHome Preferred



