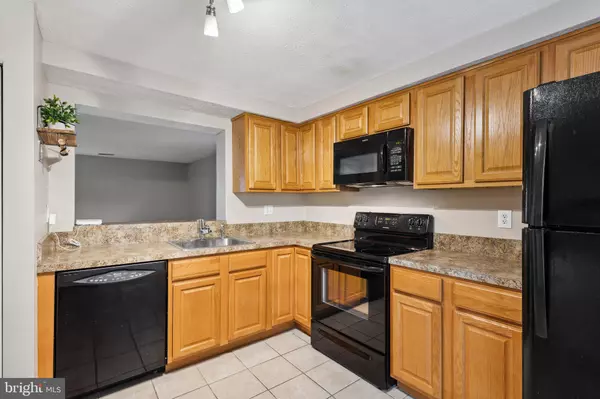For more information regarding the value of a property, please contact us for a free consultation.
8220 CAMBRIDGE CT Jessup, MD 20794
Want to know what your home might be worth? Contact us for a FREE valuation!

Our team is ready to help you sell your home for the highest possible price ASAP
Key Details
Sold Price $350,000
Property Type Townhouse
Sub Type End of Row/Townhouse
Listing Status Sold
Purchase Type For Sale
Square Footage 1,172 sqft
Price per Sqft $298
Subdivision Asbury Woods
MLS Listing ID MDHW2029374
Sold Date 08/03/23
Style Colonial
Bedrooms 3
Full Baths 1
Half Baths 1
HOA Fees $50/qua
HOA Y/N Y
Abv Grd Liv Area 1,172
Originating Board BRIGHT
Year Built 1984
Annual Tax Amount $3,654
Tax Year 2022
Lot Size 1,999 Sqft
Acres 0.05
Property Description
Beautiful move in ready end unit townhome in the highly desirable Asbury Woods neighborhood. Lots of natural light. Specious kitchen with a pass-through to the dinning area. The spacious family room with sliders leading out to patio backing to woods. The perfect place for chilling and grilling! 50 year architectural shingle roof was installed in 2019. High end Trane HVAC system was installed in 2013. In 2017, the energy efficiency of the home was increased by adding new vinyl siding and foam board insulation. The home has one assigned parking spot and next to it an unassigned spot. Plenty of additional unassigned parking spots around. Great location with access to Rt 32, I-95, NSA/Fort Meade. Minutes to grocery stores and shopping, only 10minutes to Laurel MARC station, 20 minutes to BWI.
Location
State MD
County Howard
Zoning RSA8
Interior
Hot Water Electric
Heating Heat Pump(s), Central
Cooling Central A/C
Heat Source Electric
Exterior
Garage Spaces 1.0
Water Access N
Roof Type Architectural Shingle
Accessibility None
Total Parking Spaces 1
Garage N
Building
Story 2
Foundation Concrete Perimeter
Sewer Public Sewer
Water Public
Architectural Style Colonial
Level or Stories 2
Additional Building Above Grade, Below Grade
New Construction N
Schools
School District Howard County Public School System
Others
Pets Allowed Y
Senior Community No
Tax ID 1406474357
Ownership Fee Simple
SqFt Source Assessor
Special Listing Condition Standard
Pets Allowed No Pet Restrictions
Read Less

Bought with Tiana Johnson • Keller Williams Preferred Properties




