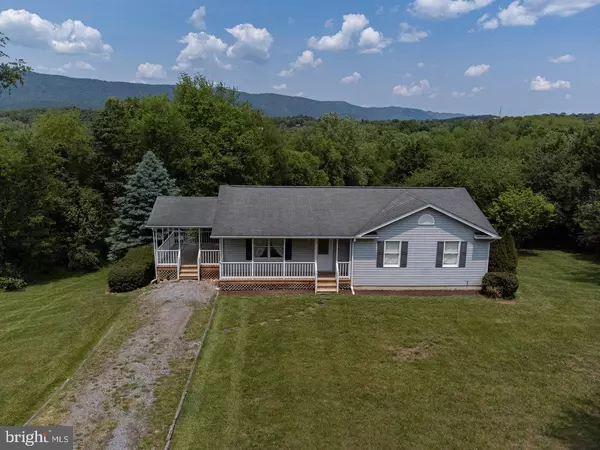For more information regarding the value of a property, please contact us for a free consultation.
435 PASS RUN RD Luray, VA 22835
Want to know what your home might be worth? Contact us for a FREE valuation!

Our team is ready to help you sell your home for the highest possible price ASAP
Key Details
Sold Price $305,000
Property Type Single Family Home
Sub Type Detached
Listing Status Sold
Purchase Type For Sale
Square Footage 1,200 sqft
Price per Sqft $254
Subdivision None Available
MLS Listing ID VAPA2002350
Sold Date 07/27/23
Style Ranch/Rambler
Bedrooms 3
Full Baths 2
Half Baths 1
HOA Y/N N
Abv Grd Liv Area 1,200
Originating Board BRIGHT
Year Built 1996
Annual Tax Amount $1,415
Tax Year 2022
Lot Size 3.680 Acres
Acres 3.68
Property Description
Wonderful Country Home is private location with mountain views situated on 3.68 acres that backs up to a small stream. This home just need some new floor coverings and a fresh coat of paint and it will be ready to move into. Features 3 Bedrooms, 2 Baths, Living Room with vaulted ceilings, Kitchen with Breakfast Bar and dining area PLUS front porch, side porch and rear deck. Walk out Basement is unfinished but features 1/2 Bath and some walls and ceilings along with laundry area..
Location
State VA
County Page
Zoning R
Rooms
Basement Daylight, Partial, Connecting Stairway, Full, Walkout Level
Main Level Bedrooms 3
Interior
Interior Features Carpet, Kitchen - Country, Primary Bath(s)
Hot Water Electric
Heating Heat Pump(s)
Cooling Central A/C, Heat Pump(s)
Equipment Refrigerator, Oven/Range - Electric, Dryer - Electric, Washer
Appliance Refrigerator, Oven/Range - Electric, Dryer - Electric, Washer
Heat Source Electric
Exterior
Water Access N
View Mountain
Accessibility None
Garage N
Building
Lot Description Backs to Trees, Irregular, Partly Wooded, Rear Yard, Road Frontage, Rural
Story 2
Foundation Concrete Perimeter, Permanent
Sewer On Site Septic
Water Well
Architectural Style Ranch/Rambler
Level or Stories 2
Additional Building Above Grade, Below Grade
New Construction N
Schools
School District Page County Public Schools
Others
Senior Community No
Tax ID 32 A 76B
Ownership Fee Simple
SqFt Source Assessor
Special Listing Condition Standard
Read Less

Bought with Non Member • Metropolitan Regional Information Systems, Inc.




