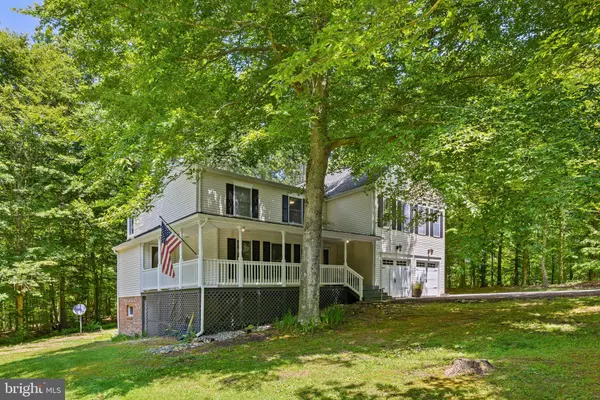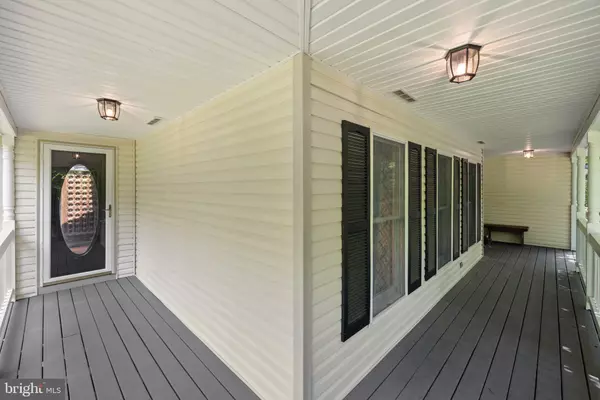For more information regarding the value of a property, please contact us for a free consultation.
8147 DULINS FORD RD Marshall, VA 20115
Want to know what your home might be worth? Contact us for a FREE valuation!

Our team is ready to help you sell your home for the highest possible price ASAP
Key Details
Sold Price $713,350
Property Type Single Family Home
Sub Type Detached
Listing Status Sold
Purchase Type For Sale
Square Footage 3,610 sqft
Price per Sqft $197
Subdivision Blue Hills
MLS Listing ID VAFQ2008872
Sold Date 07/27/23
Style Colonial
Bedrooms 4
Full Baths 3
Half Baths 1
HOA Y/N N
Abv Grd Liv Area 3,152
Originating Board BRIGHT
Year Built 1988
Annual Tax Amount $5,698
Tax Year 2022
Lot Size 10.000 Acres
Acres 10.0
Property Description
Escape to nature with the convenience of being close to Warrenton*Enjoy peace & privacy on 10 private acres*This home offers 4 spacious bedrooms with 3 1/2 baths*2 car attached garage*Wrap around front porch*WOW! The extensive primary suite is pleasingly bright with a spa like bathroom including 2 shower heads in the large shower, separate bath tub overlooking your acreage, double vanity, large walk-in closet, sitting room with patio doors leading to the deck & another separate room ideal for your nursery, gym or office*Upstairs offers 3 additional bedrooms & full updated bathroom with double vanity*Hardwood floors follow you throughout the main level*The kitchen has large windows overlooking the backyard & offers a gas stove, double oven, separate coffee bar with sink, large walk-in pantry, lots of room for your kitchen table & patio doors open to the backyard*Off the kitchen you can entertain in your separate dining room allowing natural light to come in through the skylights*A separate living room greats you as you enter the home* The family room offers a wood burning fireplace with built-in storage bins located on each side of the fireplace & the patio doors open to the backyard*The walkout basement offers a family room, full bath & storage room*A must see if you are looking for privacy with convenience of being close to Warrenton*WELCOME HOME!
Location
State VA
County Fauquier
Zoning RA
Rooms
Other Rooms Primary Bedroom, Bedroom 2, Bedroom 3, Bedroom 1
Basement Partially Finished
Interior
Hot Water Electric
Heating Heat Pump(s)
Cooling Central A/C, Ceiling Fan(s)
Fireplaces Number 1
Fireplaces Type Screen
Equipment Dryer, Washer, Cooktop, Dishwasher, Refrigerator, Icemaker, Oven - Wall
Fireplace Y
Appliance Dryer, Washer, Cooktop, Dishwasher, Refrigerator, Icemaker, Oven - Wall
Heat Source Electric
Exterior
Parking Features Garage Door Opener
Garage Spaces 2.0
Water Access N
Accessibility None
Attached Garage 2
Total Parking Spaces 2
Garage Y
Building
Story 3
Foundation Concrete Perimeter
Sewer On Site Septic
Water Well
Architectural Style Colonial
Level or Stories 3
Additional Building Above Grade, Below Grade
Structure Type Dry Wall
New Construction N
Schools
Elementary Schools Call School Board
Middle Schools Call School Board
High Schools Call School Board
School District Fauquier County Public Schools
Others
Senior Community No
Tax ID 6943-69-4771
Ownership Fee Simple
SqFt Source Assessor
Special Listing Condition Standard
Read Less

Bought with Bridgete E Newman • Samson Properties




