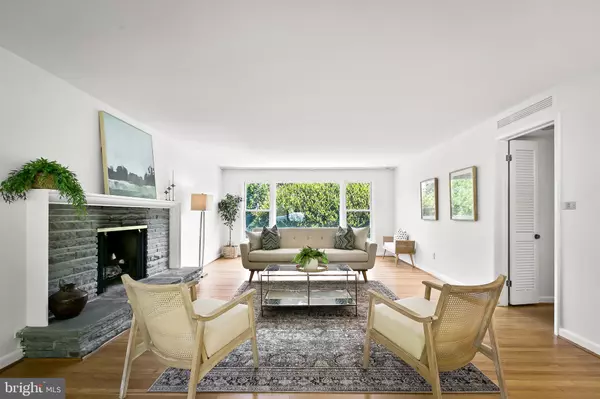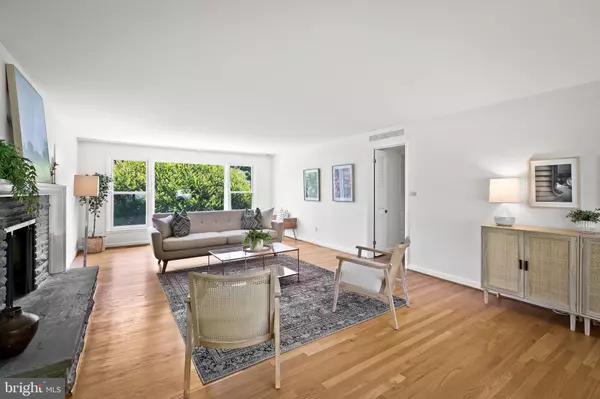For more information regarding the value of a property, please contact us for a free consultation.
1115 GYPSY LN W Towson, MD 21286
Want to know what your home might be worth? Contact us for a FREE valuation!

Our team is ready to help you sell your home for the highest possible price ASAP
Key Details
Sold Price $677,500
Property Type Single Family Home
Sub Type Detached
Listing Status Sold
Purchase Type For Sale
Square Footage 3,403 sqft
Price per Sqft $199
Subdivision Hampton
MLS Listing ID MDBC2069900
Sold Date 07/21/23
Style Ranch/Rambler
Bedrooms 4
Full Baths 3
HOA Y/N N
Abv Grd Liv Area 2,403
Originating Board BRIGHT
Year Built 1956
Annual Tax Amount $6,303
Tax Year 2022
Lot Size 0.807 Acres
Acres 0.81
Lot Dimensions 1.00 x
Property Description
Charming roof-tiled, stone rancher in Hampton on beautiful lot abutting wooded stream. Follow the blue stone path from postcard perfect Gypsy Lane to the front foyer where you'll find a sun filled living room to the right with a grand hearth centered between large rear and front facing windows. To the left, a separate dining room leads to an impressive sunroom that accesses the kitchen and the deck overlooking the .8 acre grounds. Back through the living room, the well-maintained hardwood floors continue down a hall, past the shared full bath and two ample bedrooms to the primary bed which enjoys its own updated bath and walk-in closet. Back to the kitchen, efficiently laid-out, with quality neutral finishes, steps lead down to the finished, walkout, lower level where a large family room branches off to the fourth bed, the laundry center, a third full bath, the one car garage and an office (created from the captured footprint of the 2nd garage space). From the basement, one exits on to the patio. The rear yard feels expansive and private as it backs up to a small stream, just a quick wooded stroll to the community pool.
Location
State MD
County Baltimore
Zoning 04
Rooms
Other Rooms Living Room, Dining Room, Primary Bedroom, Bedroom 2, Bedroom 3, Bedroom 4, Kitchen, Family Room, Sun/Florida Room, Laundry, Office, Bathroom 2, Primary Bathroom
Basement Fully Finished
Main Level Bedrooms 3
Interior
Hot Water Electric
Heating Forced Air
Cooling Central A/C, Ductless/Mini-Split
Fireplaces Number 1
Fireplaces Type Wood
Fireplace Y
Heat Source Oil
Exterior
Parking Features Garage Door Opener, Basement Garage
Garage Spaces 1.0
Water Access N
Accessibility None
Attached Garage 1
Total Parking Spaces 1
Garage Y
Building
Story 2
Foundation Other
Sewer Septic Exists, Private Septic Tank
Water Public
Architectural Style Ranch/Rambler
Level or Stories 2
Additional Building Above Grade, Below Grade
New Construction N
Schools
Elementary Schools Hampton
Middle Schools Ridgely
High Schools Loch Raven
School District Baltimore County Public Schools
Others
Senior Community No
Tax ID 04090913008560
Ownership Fee Simple
SqFt Source Assessor
Special Listing Condition Standard
Read Less

Bought with Gigi Causey • Cummings & Co. Realtors




