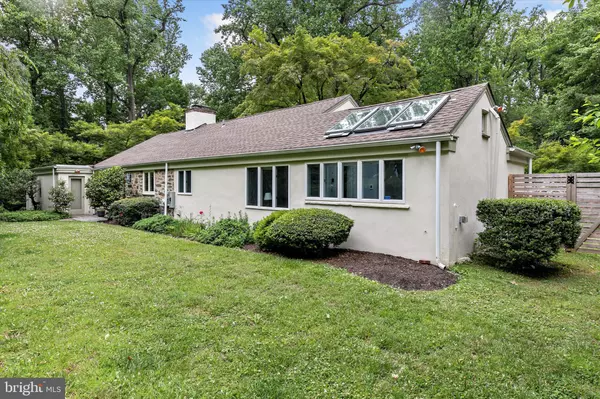For more information regarding the value of a property, please contact us for a free consultation.
211 LYNNEBROOK LN Philadelphia, PA 19118
Want to know what your home might be worth? Contact us for a FREE valuation!

Our team is ready to help you sell your home for the highest possible price ASAP
Key Details
Sold Price $910,000
Property Type Single Family Home
Sub Type Detached
Listing Status Sold
Purchase Type For Sale
Square Footage 1,943 sqft
Price per Sqft $468
Subdivision Chestnut Hill
MLS Listing ID PAPH2245574
Sold Date 07/21/23
Style Ranch/Rambler
Bedrooms 3
Full Baths 2
HOA Y/N N
Abv Grd Liv Area 1,943
Originating Board BRIGHT
Year Built 1958
Annual Tax Amount $8,771
Tax Year 2022
Lot Size 0.700 Acres
Acres 0.7
Lot Dimensions 200.00 x 154.00
Property Description
Rare opportunity to own this 1958 one level stone and stucco house in great condition on an exceptionally beautiful lot backing on to conservation woods. A low traffic street leads to this quiet tucked away property minutes to everything Chestnut Hill has to offer. This manageable scale house is a comfortable sanctuary in a tranquil setting. There are some mid-century details throughout although the interior is decidedly subtle and understated and doesn't dictate a particular style. Every window has a pleasant view. Two terraces overlook the sloping rear lawn to the woods beyond. The owners have loved living here and it shows in their quality improvements and renovations. Enter in to a living room with gas fireplace, open to dining area where both spaces share a wall of floor to ceiling windows and door to terrace. A family room (now used as a music room) is right off the living room with a large side window and a wide glass door to 2nd terrace. From the dining area enter a well designed galley style kitchen with wood finish cabinets, granite counters, stainless steel appliances including gas range, overhead microwave with exterior venting , dishwasher, wide/deep sink, counter seating area, door to a pleasant laundry room. The hall from dining area has a recessed glass door cabinet, closet, drop stair to attic, and leads to the bedrooms and baths. Hall bath with shower over tub, original sink/tile/lighting/corrugated glass window to laundry room. Two side bedrooms with big windows and double closets, The bright primary bedroom suite has 2 walk-in closets (one connects to laundry room). Large, great looking primary bath with big walk-in shower, double vanity sink with quartz counter, 2 zone radiant tile floor heating, peaked ceiling with ceiling fan and skylights -- a relaxing spa-like retreat. Primary bedroom glass doors lead to a fenced side garden/yard with newer shed -- perfect for flower/vegetable gardening and dogs. The front yard with stone knee wall provides a courtyard-like buffer from the street. The back yard of rolling lawn blends in to beautiful woods providing year round interest. 4 car driveway parking. Walk to train, shopping, restaurants. Close by The Wissahickon, Fairmount Park, major roads out of town and in to center city.
Location
State PA
County Philadelphia
Area 19118 (19118)
Zoning RSD1
Rooms
Other Rooms Living Room, Dining Room, Primary Bedroom, Bedroom 2, Bedroom 3, Kitchen, Family Room, Laundry, Primary Bathroom
Main Level Bedrooms 3
Interior
Interior Features Attic, Skylight(s), Tub Shower, Stall Shower, Walk-in Closet(s), Combination Dining/Living
Hot Water Electric
Heating Zoned, Baseboard - Hot Water
Cooling Central A/C
Flooring Laminate Plank, Tile/Brick
Fireplaces Number 1
Fireplaces Type Gas/Propane
Fireplace Y
Heat Source Natural Gas
Laundry Main Floor
Exterior
Garage Spaces 4.0
Fence Partially
Water Access N
View Trees/Woods
Roof Type Shingle,Flat
Accessibility None
Total Parking Spaces 4
Garage N
Building
Story 1
Foundation Slab
Sewer On Site Septic
Water Public
Architectural Style Ranch/Rambler
Level or Stories 1
Additional Building Above Grade, Below Grade
New Construction N
Schools
School District The School District Of Philadelphia
Others
Senior Community No
Tax ID 091137800
Ownership Fee Simple
SqFt Source Assessor
Special Listing Condition Standard
Read Less

Bought with David Morasco • BHHS Fox & Roach-Chestnut Hill




