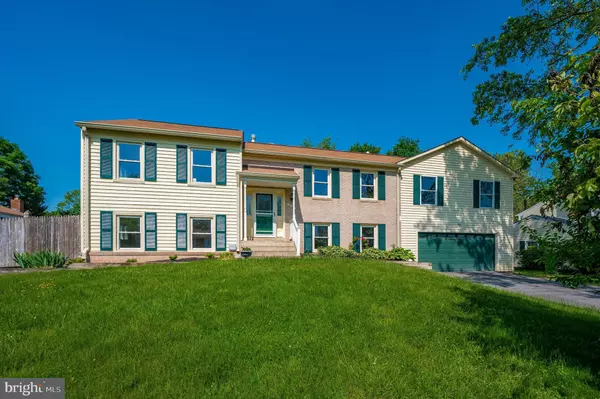For more information regarding the value of a property, please contact us for a free consultation.
17125 CHISWELL RD Poolesville, MD 20837
Want to know what your home might be worth? Contact us for a FREE valuation!

Our team is ready to help you sell your home for the highest possible price ASAP
Key Details
Sold Price $635,000
Property Type Single Family Home
Sub Type Detached
Listing Status Sold
Purchase Type For Sale
Square Footage 2,273 sqft
Price per Sqft $279
Subdivision Westerly
MLS Listing ID MDMC2093502
Sold Date 07/20/23
Style Split Foyer
Bedrooms 5
Full Baths 3
HOA Y/N N
Abv Grd Liv Area 2,273
Originating Board BRIGHT
Year Built 1971
Annual Tax Amount $4,481
Tax Year 2022
Lot Size 0.273 Acres
Acres 0.27
Property Description
***LOOK at this Beautiful 5 BR/3 FULL BA Home located on a quiet off-street boasting an In-Ground POOL, Private Primary Suite Addition and Updated Kitchen in the HEART of Poolesville!***Professionally Painted throughout, NEW carpet in the Primary Suite and entire Lower Level (TWO BIG Bedrooms and a HUGE Rec/Media ROOM) Lower Level Laundry/Mud Room out to the pool and rear FENCED yard***A great TREX Decking is off the Kitchen out to the backyard the In-ground POOL!***Kitchen and Dining Room were BUMPED OUT an additional 3' when the Primary Suite was added***LOOK at the Photo Tour***The Renovated KITCHEN features TWO pull-out Pantries, UPDATED 42" Cabinetry, Granite Counters, an added Peninsula with drawers and seating for 4, Flex Refrigerator, Gas Stove, Touch Free Faucet and a OPENED up to the Dining Room with seating for 2 more at the bar!***The double-sided GAS FP is featured in the Living Room surrounded with built-ins and double sided into the Large Primary Suite Addition***The Walk-in Closet is Immense (HUGE) and the private Primary 4 piece Bath features a Soaking Tub, Double sinks and separate Shower***This home is filled with natural LIGHT! HARDWOODS on the Main level/Granite Vanity tops in 2 bathrooms***LOOK at the added Portico Covering the Front Porch***Almost 2,400 SF of Gracious Living!***Updated Roof 12/ 2018 and HVAC-5 years old***Estimated Mont. Co. Taxes $4,481***NO HOA***Walk to schools, shopping, GREAT Parks and restaurants! Poolesville High School is the #1 High School in the State of Maryland!***Poolesville is surrounded by the protected Mont. County Agricultural Reserve that enjoys, farms, orchards, wineries, a brewery, Sugarloaf Mountain, Whites Ferry, the Potomac River and Woodstock Equestrian Center too!***Poolesville is the BEST Kept COMMUTING Secret in Mont. Co.! Welcome HOME!
Location
State MD
County Montgomery
Zoning PRR
Rooms
Main Level Bedrooms 3
Interior
Interior Features Breakfast Area, Carpet, Ceiling Fan(s), Combination Kitchen/Dining, Dining Area, Floor Plan - Open, Floor Plan - Traditional, Formal/Separate Dining Room, Pantry, Soaking Tub, Stall Shower, Tub Shower, Walk-in Closet(s), Wood Floors
Hot Water Natural Gas
Heating Central
Cooling Ceiling Fan(s), Central A/C
Flooring Ceramic Tile, Hardwood, Carpet
Fireplaces Type Double Sided, Fireplace - Glass Doors, Gas/Propane
Equipment Built-In Microwave, Dishwasher, Disposal, Exhaust Fan, Refrigerator, Stove, Stainless Steel Appliances, Washer, Dryer - Gas
Fireplace Y
Window Features Double Pane
Appliance Built-In Microwave, Dishwasher, Disposal, Exhaust Fan, Refrigerator, Stove, Stainless Steel Appliances, Washer, Dryer - Gas
Heat Source Natural Gas
Laundry Basement, Lower Floor, Washer In Unit, Dryer In Unit
Exterior
Exterior Feature Deck(s), Patio(s)
Parking Features Garage - Front Entry, Garage Door Opener
Garage Spaces 2.0
Fence Rear
Pool In Ground, Fenced, Vinyl
Water Access N
Roof Type Composite
Accessibility None
Porch Deck(s), Patio(s)
Attached Garage 2
Total Parking Spaces 2
Garage Y
Building
Story 2
Foundation Slab
Sewer Public Sewer
Water Public
Architectural Style Split Foyer
Level or Stories 2
Additional Building Above Grade, Below Grade
New Construction N
Schools
Elementary Schools Poolesville
Middle Schools John Poole
High Schools Poolesville
School District Montgomery County Public Schools
Others
Senior Community No
Tax ID 160300043908
Ownership Fee Simple
SqFt Source Assessor
Special Listing Condition Standard
Read Less

Bought with Maureen Gilli • Long & Foster Real Estate, Inc.




