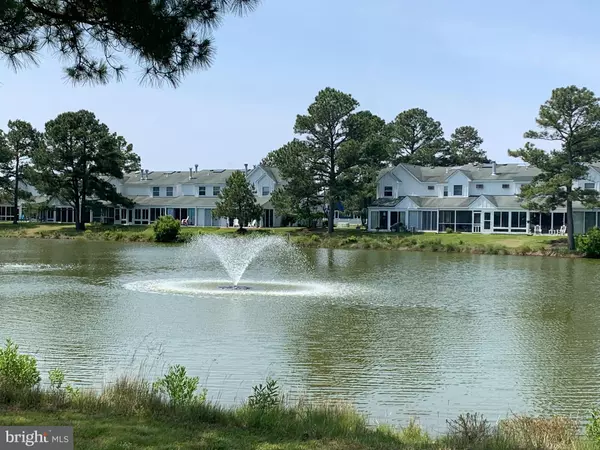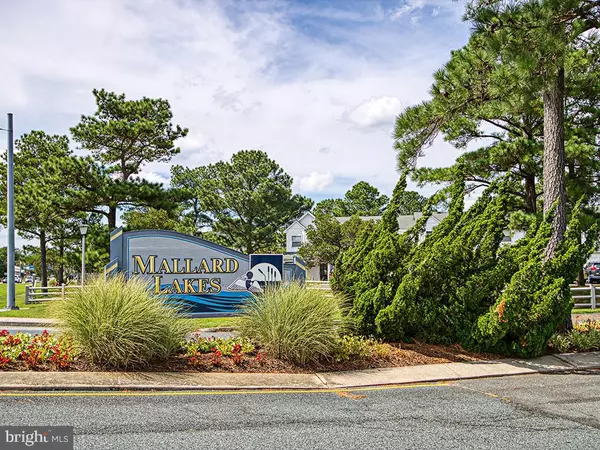For more information regarding the value of a property, please contact us for a free consultation.
38090 MOCKINGBIRD LN #42 Selbyville, DE 19975
Want to know what your home might be worth? Contact us for a FREE valuation!

Our team is ready to help you sell your home for the highest possible price ASAP
Key Details
Sold Price $331,500
Property Type Condo
Sub Type Condo/Co-op
Listing Status Sold
Purchase Type For Sale
Square Footage 1,250 sqft
Price per Sqft $265
Subdivision Mallard Lakes
MLS Listing ID DESU2035998
Sold Date 07/14/23
Style Coastal
Bedrooms 2
Full Baths 1
Half Baths 1
Condo Fees $848/qua
HOA Y/N N
Abv Grd Liv Area 1,250
Originating Board BRIGHT
Year Built 1986
Annual Tax Amount $504
Tax Year 2022
Lot Dimensions 0.00 x 0.00
Property Description
JUST IN TIME for the SUMMER SEASON!! The Sellers (Original Owners) have Put their "Finishing Touches" on this 2 BD Townhouse with Sunroom & it's ready for YOUR Touches to make it YOUR OWN ! Being Sold Furnished, Stainless Appliances & Washer & Dryer 2021, HVAC 2017, Fireplace (NEVER USED) Replacement Windows & Extra Large Storage Room are some of the Features in this Townhome ! AND a FABULOUS VIEW & a LOCATION on the Largest Freshwater Lake, You'll be just Steps to the Main Pool & Tennis-Pickle Ball Cts, & Community Beach! You Won't Want to Miss this one!
Location
State DE
County Sussex
Area Baltimore Hundred (31001)
Zoning HR-2
Rooms
Other Rooms Living Room, Dining Room, Primary Bedroom, Bedroom 2, Kitchen, Sun/Florida Room, Laundry, Storage Room, Primary Bathroom, Half Bath
Interior
Interior Features Attic, Carpet, Ceiling Fan(s), Combination Dining/Living, Dining Area, Floor Plan - Open, Kitchen - Island, Skylight(s), Soaking Tub, Window Treatments
Hot Water Electric
Heating Heat Pump(s), Heat Pump - Electric BackUp
Cooling Heat Pump(s), Central A/C, Ceiling Fan(s)
Flooring Carpet, Vinyl
Fireplaces Number 1
Fireplaces Type Wood
Equipment Built-In Microwave, Oven/Range - Electric, Dishwasher, Washer/Dryer Stacked, Water Heater
Furnishings Yes
Fireplace Y
Window Features Insulated,Screens,Replacement,Skylights
Appliance Built-In Microwave, Oven/Range - Electric, Dishwasher, Washer/Dryer Stacked, Water Heater
Heat Source Electric
Laundry Washer In Unit, Dryer In Unit
Exterior
Exterior Feature Enclosed, Roof
Garage Spaces 2.0
Parking On Site 1
Utilities Available Cable TV Available, Electric Available, Phone Available, Sewer Available, Water Available
Amenities Available Pool - Outdoor, Water/Lake Privileges, Basketball Courts, Common Grounds, Community Center, Game Room, Hot tub, Lake, Meeting Room, Non-Lake Recreational Area, Picnic Area, Pier/Dock, Reserved/Assigned Parking, Shuffleboard, Tot Lots/Playground, Volleyball Courts, Party Room, Security, Swimming Pool, Tennis Courts
Waterfront Description Shared
Water Access Y
Water Access Desc Canoe/Kayak,Boat - Non Powered Only,Fishing Allowed
Roof Type Architectural Shingle
Accessibility 2+ Access Exits, 32\"+ wide Doors, Doors - Swing In
Porch Enclosed, Roof
Total Parking Spaces 2
Garage N
Building
Story 2
Foundation Slab
Sewer Public Sewer
Water Private/Community Water
Architectural Style Coastal
Level or Stories 2
Additional Building Above Grade, Below Grade
Structure Type Beamed Ceilings,Paneled Walls
New Construction N
Schools
School District Indian River
Others
Pets Allowed Y
HOA Fee Include Water,Trash,Insurance,Common Area Maintenance,Ext Bldg Maint,Pool(s),Recreation Facility,Reserve Funds,Road Maintenance,Snow Removal
Senior Community No
Tax ID 533-20.00-4.00-42
Ownership Condominium
Acceptable Financing Cash, Conventional
Listing Terms Cash, Conventional
Financing Cash,Conventional
Special Listing Condition Standard
Pets Allowed Number Limit
Read Less

Bought with Anne Marie Mercier-Bouse • RE/MAX Advantage Realty




