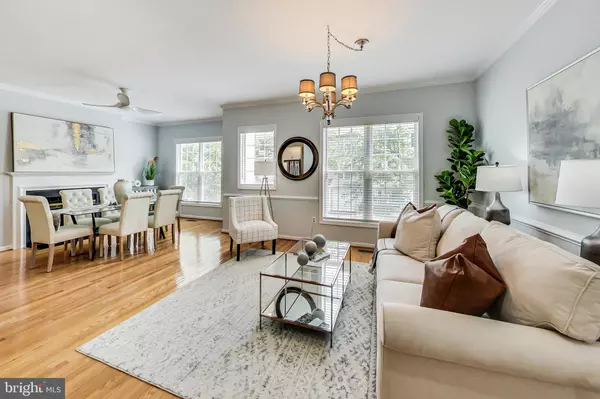For more information regarding the value of a property, please contact us for a free consultation.
13385 CLEEVE HILL CT Herndon, VA 20171
Want to know what your home might be worth? Contact us for a FREE valuation!

Our team is ready to help you sell your home for the highest possible price ASAP
Key Details
Sold Price $537,000
Property Type Townhouse
Sub Type Interior Row/Townhouse
Listing Status Sold
Purchase Type For Sale
Square Footage 1,520 sqft
Price per Sqft $353
Subdivision Mcnair Farms Landbay 6
MLS Listing ID VAFX2131110
Sold Date 07/14/23
Style Colonial
Bedrooms 2
Full Baths 2
Half Baths 1
HOA Fees $82/mo
HOA Y/N Y
Abv Grd Liv Area 1,520
Originating Board BRIGHT
Year Built 1997
Annual Tax Amount $5,003
Tax Year 2023
Lot Size 1,202 Sqft
Acres 0.03
Property Description
All offers due to listing agent by 5 PM Monday, July 3 rd. Luxurious and beautifully updated 2 bedroom, 2.5 bath townhome with 1 car garage located in McNair Farms community in Herndon, VA. With easy access to commuter routes and the Herndon Metrorail, this property is perfect for busy professionals looking for a convenient and stylish home. Enjoy over 1,500 square feet of living space! The whole upper level is dedicated to the owner's suite, complete with a cozy gas fireplace, a huge walk-in closet, and a sitting room. The first floor features a bedroom and full bath, providing a private and cozy space for guests or a home office. The kitchen has been completely gutted and reconfigured with beautiful white cabinets with custom pantry cabinet and pull out drawers, stainless steel appliances including a large farmhouse sink, and stunning granite countertops. The bathrooms have been totally remodeled with modern finishes, giving the home a fresh and contemporary feel. The main level features hardwood flooring and a lovely dining room with a gas burning fireplace, creating a warm and inviting atmosphere. This FEE SIMPLE ownership townhome is attractively priced. Don't miss your opportunity to make it yours!
Location
State VA
County Fairfax
Zoning 316
Interior
Interior Features Ceiling Fan(s), Chair Railings, Crown Moldings, Dining Area, Floor Plan - Open, Primary Bath(s), Recessed Lighting, Upgraded Countertops, Walk-in Closet(s), Wood Floors, Carpet, Entry Level Bedroom, Kitchen - Island, Pantry
Hot Water Natural Gas
Cooling Central A/C
Flooring Carpet, Ceramic Tile, Hardwood
Fireplaces Number 2
Fireplaces Type Gas/Propane
Equipment Built-In Microwave, Dishwasher, Disposal, Dryer, Icemaker, Oven/Range - Gas, Refrigerator, Stainless Steel Appliances, Washer
Fireplace Y
Appliance Built-In Microwave, Dishwasher, Disposal, Dryer, Icemaker, Oven/Range - Gas, Refrigerator, Stainless Steel Appliances, Washer
Heat Source Natural Gas
Exterior
Parking Features Garage - Front Entry, Garage Door Opener
Garage Spaces 1.0
Utilities Available Under Ground
Water Access N
Roof Type Asphalt
Accessibility None
Attached Garage 1
Total Parking Spaces 1
Garage Y
Building
Story 3
Foundation Slab
Sewer Public Sewer
Water Public
Architectural Style Colonial
Level or Stories 3
Additional Building Above Grade, Below Grade
New Construction N
Schools
Elementary Schools Mcnair
Middle Schools Carson
High Schools Westfield
School District Fairfax County Public Schools
Others
Pets Allowed Y
HOA Fee Include Trash,Snow Removal,Road Maintenance
Senior Community No
Tax ID 0251 20060024A
Ownership Fee Simple
SqFt Source Assessor
Acceptable Financing Cash, Conventional, FHA, VA, VHDA
Listing Terms Cash, Conventional, FHA, VA, VHDA
Financing Cash,Conventional,FHA,VA,VHDA
Special Listing Condition Standard
Pets Allowed No Pet Restrictions
Read Less

Bought with Jason Clifford Sloan • United Real Estate




