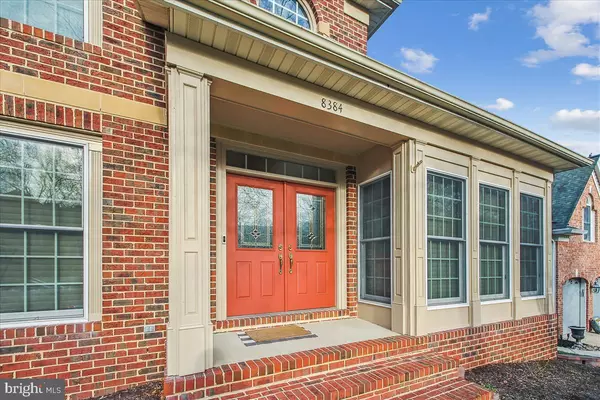For more information regarding the value of a property, please contact us for a free consultation.
8384 SCARLET GLEN CT Millersville, MD 21108
Want to know what your home might be worth? Contact us for a FREE valuation!

Our team is ready to help you sell your home for the highest possible price ASAP
Key Details
Sold Price $810,000
Property Type Single Family Home
Sub Type Detached
Listing Status Sold
Purchase Type For Sale
Square Footage 4,211 sqft
Price per Sqft $192
Subdivision Shipleys Choice
MLS Listing ID MDAA2057246
Sold Date 05/31/23
Style Contemporary,Colonial
Bedrooms 5
Full Baths 3
Half Baths 2
HOA Fees $10/ann
HOA Y/N Y
Abv Grd Liv Area 3,127
Originating Board BRIGHT
Year Built 1994
Annual Tax Amount $7,709
Tax Year 2023
Lot Size 0.368 Acres
Acres 0.37
Property Description
SHIPLEY'S CHOICE.... Amazing Talles custom-built home in popular Shipleys Choice subdivision in Severna Park School District*** The exterior has a brick front covered porch and double front doors with stained glass windows and palladium window at the top of the home ** There is a deck, firepit, and sunroom addition on the back of the home backing to thick private woods. ** The sunroom has a cathedral ceiling, gas stove, palladium window, plus a powder room and a large storage closet ** The interior of the main level and upper level has freshly painted bright white trim throughout ** The floorplan is a contemporized center hall plan with spacious formal living room and dining room with a fireplace. There are gleaming medium-stained hardwood floors in the foyer, dining room, and kitchen. The kitchen is in the back of the main level and has custom wood cabinets, a granite island with sink, stainless steel appliances, and an oversized atrium sliding glass door onto the deck*** The two-car garage is oversized, easily fits two vehicles with ample storage space** There is an open stairwell to the second floor*** Upstairs there are 4 bedrooms including a lovely master suite with master bath with soak tub, separate shower, and double vanity ** The walkout basement is finished with a rec room, full bath with shower, and fifth bedroom** There is a double French door that exits to the private back yard. ** This is a gorgeous custom just waiting for its new owner!! Shipleys Choice has a pool and tennis and a clubhouse that can be joined separately. The front foot fee is paid off.
Location
State MD
County Anne Arundel
Zoning R 5
Rooms
Basement Connecting Stairway, Daylight, Partial, Drainage System, Drain, Full, Heated, Improved, Outside Entrance, Partially Finished, Rear Entrance, Sump Pump, Walkout Level
Interior
Interior Features Attic, Breakfast Area, Carpet, Ceiling Fan(s), Chair Railings, Combination Dining/Living, Crown Moldings, Dining Area, Family Room Off Kitchen, Floor Plan - Open, Formal/Separate Dining Room, Kitchen - Eat-In, Kitchen - Island, Pantry, Skylight(s), Soaking Tub, Stain/Lead Glass, Stall Shower, Stove - Pellet, Tub Shower, Upgraded Countertops, Walk-in Closet(s), Wet/Dry Bar, Window Treatments, Wood Floors
Hot Water Natural Gas
Cooling Ceiling Fan(s), Central A/C
Fireplaces Number 1
Heat Source Natural Gas, Electric
Exterior
Parking Features Garage - Front Entry, Garage Door Opener
Garage Spaces 2.0
Water Access N
Accessibility None
Attached Garage 2
Total Parking Spaces 2
Garage Y
Building
Story 3
Foundation Block
Sewer Public Sewer
Water Public
Architectural Style Contemporary, Colonial
Level or Stories 3
Additional Building Above Grade, Below Grade
New Construction N
Schools
Elementary Schools Shipleys Choice
Middle Schools Severna Park
High Schools Severna Park
School District Anne Arundel County Public Schools
Others
HOA Fee Include Common Area Maintenance,Insurance,Management,Pool(s),Recreation Facility,Reserve Funds
Senior Community No
Tax ID 020372790077487
Ownership Fee Simple
SqFt Source Assessor
Special Listing Condition Standard
Read Less

Bought with Beverly A Langley • Coldwell Banker Realty




