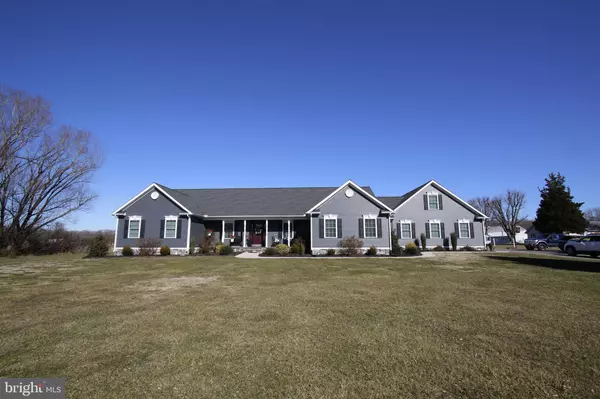For more information regarding the value of a property, please contact us for a free consultation.
3023 BRYANTS CORNER RD Hartly, DE 19953
Want to know what your home might be worth? Contact us for a FREE valuation!

Our team is ready to help you sell your home for the highest possible price ASAP
Key Details
Sold Price $600,000
Property Type Single Family Home
Sub Type Detached
Listing Status Sold
Purchase Type For Sale
Square Footage 3,216 sqft
Price per Sqft $186
Subdivision None Available
MLS Listing ID DEKT2017208
Sold Date 06/30/23
Style Ranch/Rambler
Bedrooms 3
Full Baths 2
Half Baths 1
HOA Y/N N
Abv Grd Liv Area 3,216
Originating Board BRIGHT
Year Built 2017
Annual Tax Amount $1,959
Tax Year 2022
Lot Size 2.000 Acres
Acres 2.0
Property Description
BACK ON THE MARKET ! Beautiful custom rancher on 2 acres of country living. This home features 3 bedrooms and 2 1/2 baths. The master bedroom has a walk in closet and beautiful full bath with soaking tub, separate shower, double sink vanity with makeup area. The other 2 bedrooms have a large jack & jill bathroom with double sinks. The gorgeous kitchen has custom Amish built cabinets, granite countertops, large kitchen island, beverage area and 10x10 pantry. The dining room features wainscoting and LVP flooring. The walk-up attic/bonus area (16x42) over the garage has access from the house and can become a finished room. The attached garage is 34x42. Make your appointment today to see your dream home.
Current water test, home inspection, WDI, survey on file. Sellers will put in new septic system upon completed settlement - monies to be escrowed at settlement.
Location
State DE
County Kent
Area Caesar Rodney (30803)
Zoning AR
Rooms
Other Rooms Dining Room, Bedroom 2, Bedroom 3, Kitchen, Family Room, Bedroom 1, Laundry, Office
Main Level Bedrooms 3
Interior
Interior Features Attic, Carpet, Ceiling Fan(s), Combination Kitchen/Living, Crown Moldings, Dining Area, Entry Level Bedroom, Family Room Off Kitchen, Formal/Separate Dining Room, Kitchen - Island, Pantry, Primary Bath(s), Recessed Lighting, Soaking Tub, Wainscotting, Walk-in Closet(s), Window Treatments
Hot Water Propane
Heating Heat Pump - Gas BackUp
Cooling Central A/C
Equipment Cooktop, Dishwasher, Oven - Double, Refrigerator, Water Heater - Tankless
Furnishings No
Fireplace N
Appliance Cooktop, Dishwasher, Oven - Double, Refrigerator, Water Heater - Tankless
Heat Source Electric
Laundry Main Floor
Exterior
Parking Features Garage - Side Entry, Garage Door Opener
Garage Spaces 2.0
Pool Above Ground
Water Access N
Accessibility None
Attached Garage 2
Total Parking Spaces 2
Garage Y
Building
Story 1
Foundation Block
Sewer Low Pressure Pipe (LPP)
Water Well
Architectural Style Ranch/Rambler
Level or Stories 1
Additional Building Above Grade, Below Grade
New Construction N
Schools
School District Caesar Rodney
Others
Pets Allowed Y
Senior Community No
Tax ID WD-00-08300-01-0505-000
Ownership Fee Simple
SqFt Source Estimated
Acceptable Financing Cash, Conventional
Listing Terms Cash, Conventional
Financing Cash,Conventional
Special Listing Condition Standard
Pets Allowed No Pet Restrictions
Read Less

Bought with Teresa Marie Foster • VRA Realty




