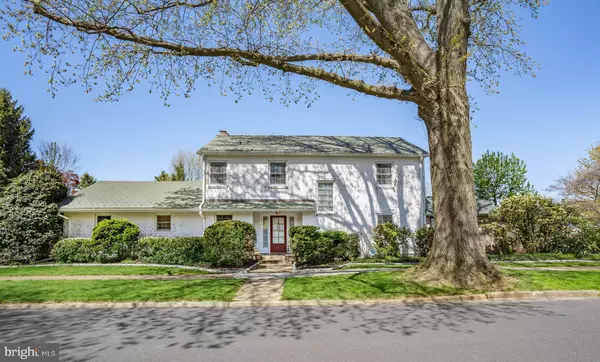For more information regarding the value of a property, please contact us for a free consultation.
129 SCHOOL RD Wilmington, DE 19803
Want to know what your home might be worth? Contact us for a FREE valuation!

Our team is ready to help you sell your home for the highest possible price ASAP
Key Details
Sold Price $737,500
Property Type Single Family Home
Sub Type Detached
Listing Status Sold
Purchase Type For Sale
Square Footage 2,750 sqft
Price per Sqft $268
Subdivision Alapocas
MLS Listing ID DENC2040942
Sold Date 06/29/23
Style Traditional
Bedrooms 4
Full Baths 3
Half Baths 1
HOA Fees $39/ann
HOA Y/N Y
Abv Grd Liv Area 2,750
Originating Board BRIGHT
Year Built 1954
Annual Tax Amount $5,034
Tax Year 2022
Lot Size 0.280 Acres
Acres 0.28
Property Description
The charm of this beautiful Alapocas brick colonial home situated on a corner lot starts right at the front door! Come up the landscaped walk way to the slate stoop and original 6 panel wood screen door. Once inside, you are greeted by the 2 story foyer which is bright from the sidelights of the front door as well as the brass chandelier. Continue into the formal living room and sit by the natural gas fireplace that features a brick facade which extends the entirety of the wall. The back wall of the living room features the stunning original windows and glass doors. Adjacent the formal living room is the formal dining room which offers a built in hutch and crown molding. Step down into light filled sunroom from both the formal living room through the original wrought iron 10 pane glass French doors and also from the formal dining room through the sliding glass door. This stunning step down sunroom features a wood paneled vaulted ceiling with ceiling fans, slate floors, the original brick exterior wall, and built in sunken planter. Enjoy this heated room all year round. The sliding glass doors provide a panoramic view of the backyard and terrace featuring Belgian Block Landscaping, Acuba Additions and fresh mulch. To the right of the foyer is the kitchen with separate breakfast room. The kitchen offers butcher block counter tops and tile backsplash as well as Kitchen Aid and Jennair appliances. Enjoy your morning coffee in the breakfast room sitting at the built in bay window. The breakfast room also features a tray ceiling and access to the side yard. Off the breakfast is the convenient mudroom with built in shelving, first floor laundry room and entrance to the garage. To the left of the foyer is the hall leading to the powder room, family room and guest suite. Step down into the family room which also has sliding glass doors with built in blinds to the backyard brick terrace. Custom built in shelving, cathedral ceiling, charming globe lights and painted brick wall complete this cozy family room. The guest room is complete with 3 piece en suite bath. Take notice of the exposed brick and unique open wood beamed ceiling in the guest bedroom. The wide 2 story wood staircase is filled with light from the grand window on the landing. Upstairs find the full hall bath updated with Corian counter tops and tile flooring. Off the hall is 2 additional bedrooms one of which features built in shelving. The upstairs is complete with the primary bedroom including dressing area and en suite bath. Off the dressing area featuring 4 separate closets is the three piece primary bathroom. Across the room you will find even more closets and charming built in window seat. The basement offers unlimited possibilities. Create a gaming room, sitting room and the perfect wine cellar which already features a sink. Basement is complete with plenty of storage and the rough in for a bathroom. Updates include Eco-Star Imitation Slate Roof + Ec0-Star Copper Snow Guards + Eco-Star Hip and Ridge with 50 year Warranty, Trane HVAC, electrical outlet installed for electric car charging station, Pella Windows and 6 Pella Sliding doors with built in shades, and double hung Marvin windows, Hot Water Heater (2020) and Lightning Protection. Throughout the home you will find all of the original charming details from exposed brick, wood panel doors, crown molding, original door knobs, and stunning windows that desirable Alapocas is known for. This home has been meticulously maintained by the original owners, pride of ownership shows!
Location
State DE
County New Castle
Area Brandywine (30901)
Zoning NC10
Rooms
Other Rooms Living Room, Dining Room, Primary Bedroom, Bedroom 2, Bedroom 3, Kitchen, Den, Basement, Breakfast Room, Bedroom 1, Sun/Florida Room, Laundry, Other, Bathroom 1, Hobby Room, Primary Bathroom, Half Bath
Basement Partially Finished
Main Level Bedrooms 1
Interior
Interior Features Built-Ins, Carpet, Crown Moldings, Entry Level Bedroom, Exposed Beams, Formal/Separate Dining Room, Kitchen - Eat-In, Kitchen - Island, Recessed Lighting, Skylight(s), Stall Shower, Tub Shower, Upgraded Countertops
Hot Water Natural Gas
Cooling Central A/C
Flooring Carpet, Ceramic Tile
Fireplaces Number 1
Fireplaces Type Gas/Propane
Equipment Dishwasher, Dryer, Microwave, Oven - Wall, Oven/Range - Electric, Washer
Fireplace Y
Window Features Double Hung,Skylights
Appliance Dishwasher, Dryer, Microwave, Oven - Wall, Oven/Range - Electric, Washer
Heat Source Natural Gas
Laundry Main Floor
Exterior
Exterior Feature Patio(s), Brick
Parking Features Garage - Side Entry
Garage Spaces 3.0
Water Access N
Roof Type Pitched,Other
Accessibility None
Porch Patio(s), Brick
Attached Garage 1
Total Parking Spaces 3
Garage Y
Building
Lot Description Front Yard, Landscaping, Rear Yard, SideYard(s)
Story 2
Foundation Block
Sewer Public Sewer
Water Public
Architectural Style Traditional
Level or Stories 2
Additional Building Above Grade, Below Grade
Structure Type Plaster Walls
New Construction N
Schools
Elementary Schools Lombardy
Middle Schools Springer
High Schools Brandywine
School District Brandywine
Others
Senior Community No
Tax ID 0612800075
Ownership Fee Simple
SqFt Source Estimated
Security Features Security System
Acceptable Financing Cash, Conventional
Listing Terms Cash, Conventional
Financing Cash,Conventional
Special Listing Condition Standard
Read Less

Bought with Robert A Blackhurst • Compass




