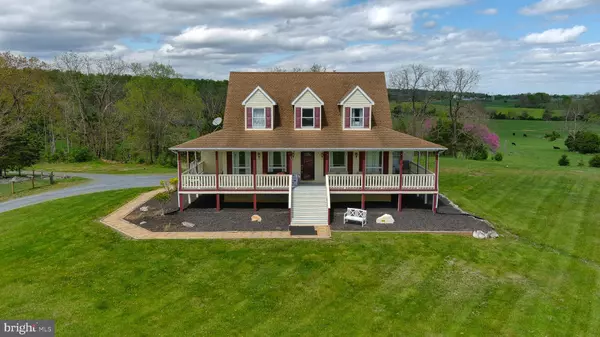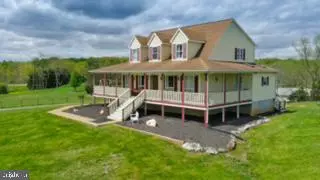For more information regarding the value of a property, please contact us for a free consultation.
250 LIBERTY LN Middletown, VA 22645
Want to know what your home might be worth? Contact us for a FREE valuation!

Our team is ready to help you sell your home for the highest possible price ASAP
Key Details
Sold Price $850,000
Property Type Single Family Home
Sub Type Detached
Listing Status Sold
Purchase Type For Sale
Square Footage 3,607 sqft
Price per Sqft $235
Subdivision None Available
MLS Listing ID VAFV2012014
Sold Date 06/30/23
Style Cape Cod
Bedrooms 5
Full Baths 4
HOA Y/N N
Abv Grd Liv Area 2,607
Originating Board BRIGHT
Year Built 2000
Annual Tax Amount $2,642
Tax Year 2021
Lot Size 7.540 Acres
Acres 7.54
Property Description
Stunning Dream 3800 sq ft+. Home on just under 8 acres Seller has done total renovation on this home. Gourmet Dream Kitchen. Granite counters stainless steel appliances Beautiful Cabinets. Upscale Hardwood floors on entire main level. Upscale first floor bedroom and master bathroom. Upstairs has what could be a 2nd Master Bedroom and Bathroom .Lower level is not below grade main level walk out would make a Great In law suite.
All bathrooms upgraded and the entire home upgraded seller has put 200k into renovations this can be your Dream Home Estate or mini farm everything is set up with brand new fencing for horses no restrictions .Huge Deck raps around the home with stunning Million Dollar Mountain Views.. Massive 6 car plus Garage with large extra area where you could make more living space or run a business out of.This is the Best Home and lot in the county under 1 million dollars.Home generator.
Location
State VA
County Frederick
Zoning RA
Rooms
Other Rooms Living Room, Dining Room, Primary Bedroom, Bedroom 2, Bedroom 3, Bedroom 4, Kitchen, Game Room, Family Room
Basement Full, Fully Finished
Main Level Bedrooms 1
Interior
Interior Features Kitchen - Island, Dining Area, Crown Moldings, Entry Level Bedroom, Primary Bath(s), Wood Floors, WhirlPool/HotTub, Carpet, Ceiling Fan(s), Central Vacuum, Floor Plan - Open, Pantry, Recessed Lighting, Skylight(s), Upgraded Countertops, Walk-in Closet(s), Water Treat System, Stove - Wood
Hot Water Electric
Heating Forced Air, Heat Pump(s)
Cooling Ceiling Fan(s), Heat Pump(s), Zoned
Equipment Washer/Dryer Hookups Only, Central Vacuum, Dishwasher, Microwave, Water Conditioner - Owned, Disposal, Oven - Self Cleaning, Oven/Range - Gas, Refrigerator, Stainless Steel Appliances, Water Heater
Fireplace N
Appliance Washer/Dryer Hookups Only, Central Vacuum, Dishwasher, Microwave, Water Conditioner - Owned, Disposal, Oven - Self Cleaning, Oven/Range - Gas, Refrigerator, Stainless Steel Appliances, Water Heater
Heat Source Electric, Propane - Leased
Laundry Main Floor
Exterior
Exterior Feature Deck(s)
Parking Features Additional Storage Area, Basement Garage, Garage - Rear Entry, Garage Door Opener, Oversized
Garage Spaces 7.0
Utilities Available Phone Connected, Propane
Water Access N
View Mountain, Pasture
Accessibility None
Porch Deck(s)
Attached Garage 1
Total Parking Spaces 7
Garage Y
Building
Lot Description Cleared, Cul-de-sac, No Thru Street, Private, Unrestricted
Story 3
Foundation Permanent
Sewer On Site Septic, Septic = # of BR
Water Well
Architectural Style Cape Cod
Level or Stories 3
Additional Building Above Grade, Below Grade
New Construction N
Schools
High Schools Sherando
School District Frederick County Public Schools
Others
Pets Allowed Y
Senior Community No
Tax ID 83 A 100B
Ownership Fee Simple
SqFt Source Estimated
Special Listing Condition Standard
Pets Allowed No Pet Restrictions
Read Less

Bought with Marielle Fusaro • Keller Williams Realty




