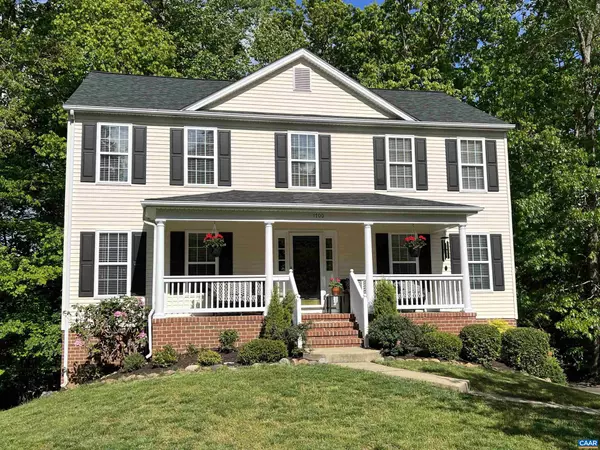For more information regarding the value of a property, please contact us for a free consultation.
1700 EMPRESS PL Charlottesville, VA 22911
Want to know what your home might be worth? Contact us for a FREE valuation!

Our team is ready to help you sell your home for the highest possible price ASAP
Key Details
Sold Price $600,000
Property Type Single Family Home
Sub Type Detached
Listing Status Sold
Purchase Type For Sale
Square Footage 2,648 sqft
Price per Sqft $226
Subdivision Forest Lakes
MLS Listing ID 641360
Sold Date 06/23/23
Style Other
Bedrooms 4
Full Baths 2
Half Baths 2
Condo Fees $58
HOA Fees $99/qua
HOA Y/N Y
Abv Grd Liv Area 2,200
Originating Board CAAR
Year Built 1995
Annual Tax Amount $4,052
Tax Year 2023
Lot Size 0.280 Acres
Acres 0.28
Property Description
Well, we think it's the nicest home and best lot in all of Forest Lakes South! It's at the end of a level cul-de-sac, across the street from the south pool and fitness center, within sight and a short walk of the Hollymead/Lakeside schools, welcoming front porch, a tree-house like screen porch, at the back, and a beautiful wooded lot. No homeowner headaches: newer roof, newer HVAC, new gas stove, newer hot water heater, new flooring throughout. Freshly painted interior. We think you'll agree, this is THE house for you! Owner is a licensed real estate broker in the state of Virginia.,Formica Counter,Wood Cabinets,Fireplace in Living Room
Location
State VA
County Albemarle
Zoning PUD
Rooms
Other Rooms Living Room, Dining Room, Primary Bedroom, Kitchen, Family Room, Foyer, Laundry, Recreation Room, Utility Room, Primary Bathroom, Full Bath, Half Bath, Additional Bedroom
Basement Fully Finished, Heated, Partial, Walkout Level
Interior
Interior Features Skylight(s), Walk-in Closet(s), WhirlPool/HotTub, Breakfast Area, Recessed Lighting
Heating Central, Forced Air, Heat Pump(s)
Cooling Central A/C, Heat Pump(s)
Flooring Hardwood
Fireplaces Type Gas/Propane, Fireplace - Glass Doors, Other
Equipment Dryer, Washer, Dishwasher, Disposal, Oven/Range - Gas, Microwave, Refrigerator, Cooktop
Fireplace N
Window Features Screens,Vinyl Clad
Appliance Dryer, Washer, Dishwasher, Disposal, Oven/Range - Gas, Microwave, Refrigerator, Cooktop
Heat Source Electric
Exterior
Parking Features Other, Garage - Side Entry, Basement Garage
Amenities Available Club House, Tot Lots/Playground, Tennis Courts, Baseball Field, Basketball Courts
View Other, Trees/Woods
Roof Type Composite
Accessibility None
Garage N
Building
Lot Description Sloping, Landscaping, Trees/Wooded, Cul-de-sac
Story 2
Foundation Concrete Perimeter
Sewer Public Sewer
Water Public
Architectural Style Other
Level or Stories 2
Additional Building Above Grade, Below Grade
Structure Type High,Vaulted Ceilings,Cathedral Ceilings
New Construction N
Schools
Elementary Schools Hollymead
Middle Schools Sutherland
High Schools Albemarle
School District Albemarle County Public Schools
Others
HOA Fee Include Common Area Maintenance,Health Club,Insurance,Pool(s),Management,Road Maintenance,Snow Removal,Trash
Senior Community No
Ownership Other
Special Listing Condition Standard
Read Less

Bought with TAYLOR AVERITTE • NEST REALTY GROUP




