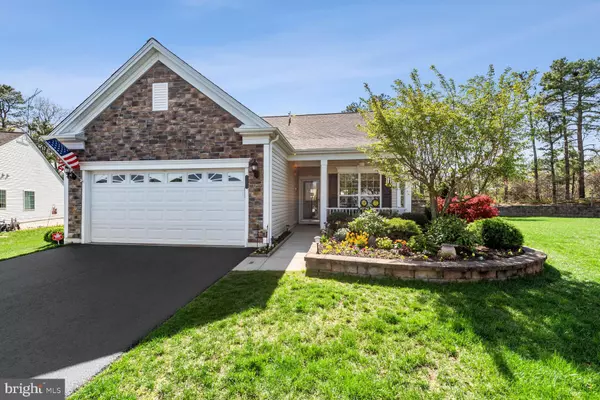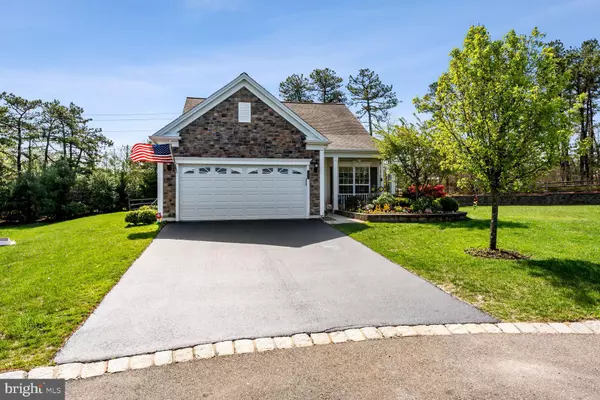For more information regarding the value of a property, please contact us for a free consultation.
5 PETERBOROUGH LN Manchester Township, NJ 08759
Want to know what your home might be worth? Contact us for a FREE valuation!

Our team is ready to help you sell your home for the highest possible price ASAP
Key Details
Sold Price $429,000
Property Type Single Family Home
Sub Type Detached
Listing Status Sold
Purchase Type For Sale
Square Footage 1,404 sqft
Price per Sqft $305
Subdivision River Pointe By Del Webb
MLS Listing ID NJOC2018020
Sold Date 06/22/23
Style Ranch/Rambler
Bedrooms 2
Full Baths 2
HOA Fees $358/mo
HOA Y/N Y
Abv Grd Liv Area 1,404
Originating Board BRIGHT
Year Built 2013
Annual Tax Amount $6,689
Tax Year 2022
Lot Size 4,988 Sqft
Acres 0.11
Lot Dimensions 43.00 x 116.00
Property Description
WHAT A BEAUTY! This bright and cheery 2 bedroom/2 bath Jefferson is set on a private wooded lot, located on a quiet cul-de-sac. This model is a rare find featuring an eat-in kitchen w/42'' cabinets, under cab lighting, granite countertops, pantry, and top-of-the-line Viking stove. You'll find modern laminate flooring, wainscoting, crown molding, recessed lighting and gas fireplace with heatilator. The master bedroom has a large walk-in closet, tray ceiling, and silhouette blinds. Master bath has a beautiful custom shower with glass doors, heated towel rack and toe heater. This home also has indoor/outdoor speakers.... enjoy music while you're relaxing outside! Additionally, there's a gas line to the grill and garage has a heater, workbench and cabinets included. Enjoy all the amenities of this Active 55+ Gated community including indoor & outdoor pools!
Location
State NJ
County Ocean
Area Manchester Twp (21519)
Zoning PRA
Rooms
Main Level Bedrooms 2
Interior
Interior Features Attic, Crown Moldings, Ceiling Fan(s), Combination Dining/Living, Kitchen - Eat-In, Pantry, Recessed Lighting, Sound System, Sprinkler System, Bathroom - Stall Shower, Upgraded Countertops, Wainscotting, Walk-in Closet(s)
Hot Water Natural Gas
Heating Forced Air
Cooling Central A/C
Flooring Laminated, Carpet
Fireplaces Number 1
Fireplaces Type Gas/Propane
Equipment Built-In Microwave, Dishwasher, Dryer, Microwave, Refrigerator, Stove, Washer
Fireplace Y
Window Features Energy Efficient
Appliance Built-In Microwave, Dishwasher, Dryer, Microwave, Refrigerator, Stove, Washer
Heat Source Natural Gas
Exterior
Parking Features Inside Access, Garage Door Opener
Garage Spaces 2.0
Amenities Available Billiard Room, Club House, Exercise Room, Fitness Center, Game Room, Gated Community, Pool - Indoor, Pool - Outdoor, Tennis Courts, Shuffleboard, Security
Water Access N
Roof Type Shingle
Accessibility 2+ Access Exits, Flooring Mod, Kitchen Mod
Attached Garage 2
Total Parking Spaces 2
Garage Y
Building
Lot Description Backs to Trees, Cul-de-sac
Story 1
Foundation Slab
Sewer Public Sewer
Water Public
Architectural Style Ranch/Rambler
Level or Stories 1
Additional Building Above Grade, Below Grade
New Construction N
Others
Pets Allowed Y
HOA Fee Include Common Area Maintenance,Health Club,Lawn Maintenance,Management,Pool(s),Recreation Facility,Security Gate,Snow Removal,Trash
Senior Community Yes
Age Restriction 55
Tax ID 19-00071 01-00067
Ownership Fee Simple
SqFt Source Assessor
Acceptable Financing Cash, Conventional, VA
Listing Terms Cash, Conventional, VA
Financing Cash,Conventional,VA
Special Listing Condition Standard
Pets Allowed Cats OK, Dogs OK
Read Less

Bought with NON MEMBER • Non Subscribing Office




