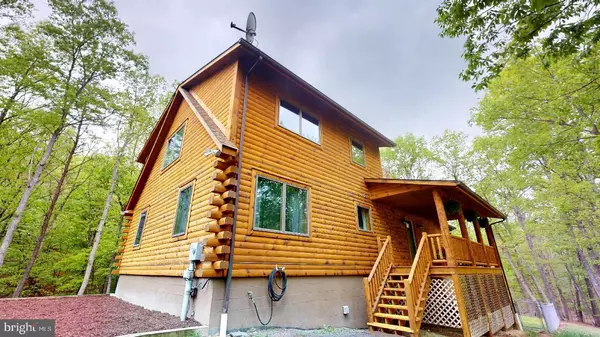For more information regarding the value of a property, please contact us for a free consultation.
264 HONEY LOCUST LN Keyser, WV 26726
Want to know what your home might be worth? Contact us for a FREE valuation!

Our team is ready to help you sell your home for the highest possible price ASAP
Key Details
Sold Price $430,000
Property Type Single Family Home
Sub Type Detached
Listing Status Sold
Purchase Type For Sale
Square Footage 2,352 sqft
Price per Sqft $182
Subdivision Woods At Taylor Lake
MLS Listing ID WVMI2001616
Sold Date 06/12/23
Style Log Home
Bedrooms 3
Full Baths 3
HOA Fees $19/ann
HOA Y/N Y
Abv Grd Liv Area 2,352
Originating Board BRIGHT
Year Built 2008
Annual Tax Amount $2,144
Tax Year 2022
Lot Size 7.190 Acres
Acres 7.19
Property Description
Stunning, immaculate, beautiful are just some of the words to describe this gorgeous 3-bedroom, 3-bath log home situated on just a little over 7 usable acres, in the highly desirable Taylor Lake Subdivision. Are you looking for peace and quiet, space for the kids to play, and a secluded piece of property just a short drive from town? Look no further, this one's for you! This property captivates you with over 2,300 sqft. of living space upstairs and a fully finished basement! Equip with a new water filtration system, hot water tank, and a newer HVAC system, this move in ready home has those big-ticket items already done for you! The fenced in yard allows the animals to play without worry and there are some perks for the kids too! A zipline and treehouse? Sounds perfect to me, ask your kids I'm sure they'd agree! On those hot summer days head down to the private community lake to enjoy a sunny day on the water. Then during the fall and winter months enjoy the wood burning fireplace or roast marshmallows by the outdoor firepit. On a brisk cold morning sit on the porch overlooking wooded acreage and listen to the nature that surrounds you! Properties like this aren't available too often, and this rare gem is the perfect slice of almost heaven West Virginia! Don't sleep on this one, schedule your appointment today!
Location
State WV
County Mineral
Zoning 101
Rooms
Other Rooms Living Room, Dining Room, Sitting Room, Bedroom 2, Kitchen, Bedroom 1, Laundry, Office, Recreation Room, Storage Room, Primary Bathroom, Full Bath
Basement Daylight, Partial, Fully Finished, Walkout Level, Poured Concrete, Windows
Main Level Bedrooms 3
Interior
Interior Features Carpet, Ceiling Fan(s), Combination Dining/Living, Combination Kitchen/Dining, Combination Kitchen/Living, Exposed Beams, Pantry, Recessed Lighting, Stall Shower, Stove - Pellet, Walk-in Closet(s), Wood Floors, Wine Storage, WhirlPool/HotTub
Hot Water Electric
Heating Heat Pump(s)
Cooling Central A/C
Flooring Hardwood, Partially Carpeted, Ceramic Tile, Luxury Vinyl Plank
Fireplaces Number 2
Fireplaces Type Wood, Stone, Other
Equipment Dishwasher, Disposal, Dryer - Electric, Oven/Range - Electric, Refrigerator, Washer, Water Heater
Fireplace Y
Appliance Dishwasher, Disposal, Dryer - Electric, Oven/Range - Electric, Refrigerator, Washer, Water Heater
Heat Source Electric
Laundry Basement
Exterior
Exterior Feature Porch(es)
Utilities Available Under Ground
Amenities Available Common Grounds, Water/Lake Privileges, Lake
Water Access Y
Water Access Desc Private Access
View Trees/Woods
Roof Type Shingle
Street Surface Gravel
Accessibility 2+ Access Exits, Doors - Swing In
Porch Porch(es)
Garage N
Building
Lot Description Backs to Trees, No Thru Street, Private, Rural, Secluded, Stream/Creek, Trees/Wooded
Story 2.5
Foundation Block
Sewer On Site Septic
Water Well
Architectural Style Log Home
Level or Stories 2.5
Additional Building Above Grade, Below Grade
Structure Type Beamed Ceilings
New Construction N
Schools
School District Mineral County Schools
Others
HOA Fee Include Common Area Maintenance,Trash
Senior Community No
Tax ID 01 13012100000000
Ownership Fee Simple
SqFt Source Estimated
Acceptable Financing Cash, Conventional, FHA, VA, USDA
Listing Terms Cash, Conventional, FHA, VA, USDA
Financing Cash,Conventional,FHA,VA,USDA
Special Listing Condition Standard
Read Less

Bought with Mary Garnett Ratchford • RE/MAX Plus




