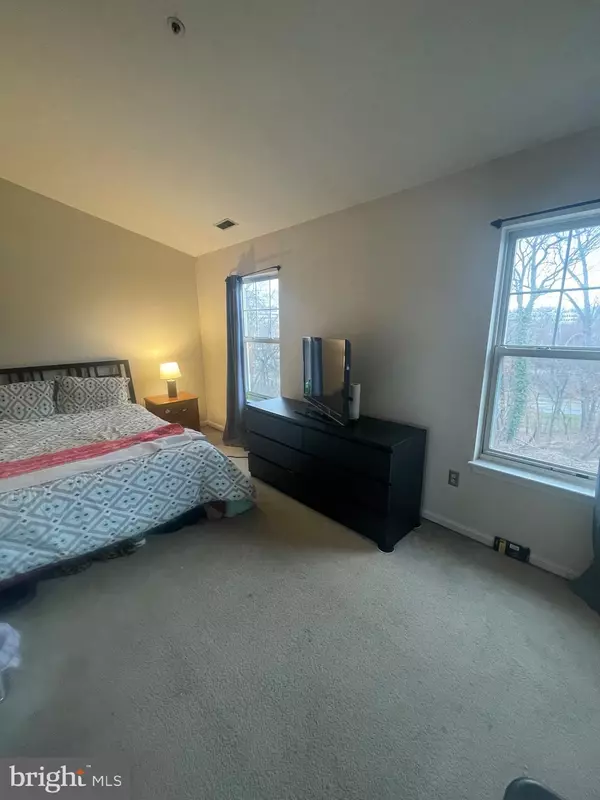For more information regarding the value of a property, please contact us for a free consultation.
26 CATALPA CT Baltimore, MD 21209
Want to know what your home might be worth? Contact us for a FREE valuation!

Our team is ready to help you sell your home for the highest possible price ASAP
Key Details
Sold Price $260,000
Property Type Townhouse
Sub Type Interior Row/Townhouse
Listing Status Sold
Purchase Type For Sale
Square Footage 1,564 sqft
Price per Sqft $166
Subdivision Woodlands At Coldspring
MLS Listing ID MDBA2078292
Sold Date 06/09/23
Style Contemporary
Bedrooms 2
Full Baths 2
HOA Fees $25/mo
HOA Y/N Y
Abv Grd Liv Area 1,564
Originating Board BRIGHT
Year Built 1995
Annual Tax Amount $4,493
Tax Year 2023
Lot Size 1,306 Sqft
Acres 0.03
Property Description
**********THIS IMMACULATELY KEPT, WELL MAINTAIN 2-BEDROOM, 2-FULL BATH GARAGED TOWNHOME IS LOCATED IN BALTIMORE CITY'S COLDSPRING NEWTOWN COMMUNITY! STRATEGICALLY LOCATED IN THE CITY AND ALL IS CONVENIENTLY ABLE FOR YOU TO REACH! GREAT FLOOR OPEN PLAN WITH A DECK THAT OVERLOOK S THE WOODED AREA IN THE REAR OF THE PROPERTY. THE 2-BEDROOMS ARE LARGE WITH LOTS OF WALK-IN CLOSET SPACE WITHIN EACH BEDROOM! WITH THE FINISHED BASEMENT SPACE, IT COULD BE USED AS A DEN/FAMILY ROOM/OFFICE SPACE. THIS PROPERY COULD BE CONSIDERED TURN KEY READY! ALL YOU HAVE TO DO IS MAKE YOUR APPOINTMENT AND MAKE YOUR OFFER! YOU SHOULD HURRY!!
Location
State MD
County Baltimore City
Zoning R-6
Direction North
Rooms
Other Rooms Living Room, Dining Room, Primary Bedroom, Bedroom 2, Kitchen, Basement, Bathroom 2, Primary Bathroom
Basement Full, Fully Finished
Interior
Interior Features Attic, Kitchen - Table Space, Crown Moldings, Wood Floors, Floor Plan - Open, Carpet, Combination Kitchen/Dining, Dining Area, Sprinkler System, Tub Shower, Other
Hot Water Natural Gas
Heating Forced Air, Central
Cooling Central A/C
Flooring Carpet, Ceramic Tile, Hardwood, Laminated, Other
Equipment Built-In Microwave, Dishwasher, Disposal, Dryer, Exhaust Fan, Icemaker, Oven/Range - Gas, Range Hood, Refrigerator, Washer, Water Heater
Furnishings Partially
Fireplace N
Window Features Replacement,Double Pane
Appliance Built-In Microwave, Dishwasher, Disposal, Dryer, Exhaust Fan, Icemaker, Oven/Range - Gas, Range Hood, Refrigerator, Washer, Water Heater
Heat Source Natural Gas
Laundry Basement, Hookup, Main Floor
Exterior
Exterior Feature Deck(s), Patio(s)
Parking Features Garage - Front Entry
Garage Spaces 1.0
Utilities Available Cable TV Available
Amenities Available Jog/Walk Path, Pool Mem Avail, Security
Water Access N
View Garden/Lawn
Roof Type Asphalt
Street Surface Black Top,Paved
Accessibility None
Porch Deck(s), Patio(s)
Attached Garage 1
Total Parking Spaces 1
Garage Y
Building
Lot Description Landscaping, Backs to Trees, Cul-de-sac
Story 3
Foundation Concrete Perimeter
Sewer Public Sewer
Water Public
Architectural Style Contemporary
Level or Stories 3
Additional Building Above Grade, Below Grade
Structure Type Vaulted Ceilings
New Construction N
Schools
School District Baltimore City Public Schools
Others
Pets Allowed N
HOA Fee Include Reserve Funds,Snow Removal,Management,Common Area Maintenance
Senior Community No
Tax ID 0327694756B013
Ownership Fee Simple
SqFt Source Estimated
Security Features 24 hour security,Electric Alarm
Acceptable Financing FHA, Conventional, Cash, FHVA, FMHA, USDA, Variable, VHDA, VA
Horse Property N
Listing Terms FHA, Conventional, Cash, FHVA, FMHA, USDA, Variable, VHDA, VA
Financing FHA,Conventional,Cash,FHVA,FMHA,USDA,Variable,VHDA,VA
Special Listing Condition Standard
Read Less

Bought with Kevin D Cooper • ExecuHome Realty




