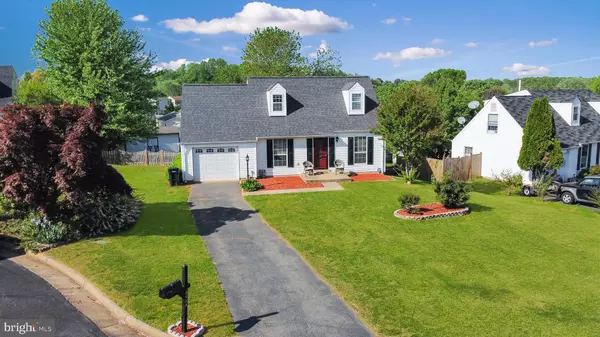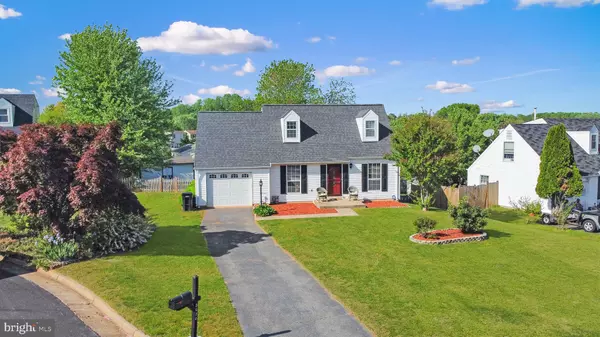For more information regarding the value of a property, please contact us for a free consultation.
5624 REARDON LN Woodbridge, VA 22193
Want to know what your home might be worth? Contact us for a FREE valuation!

Our team is ready to help you sell your home for the highest possible price ASAP
Key Details
Sold Price $478,000
Property Type Single Family Home
Sub Type Detached
Listing Status Sold
Purchase Type For Sale
Square Footage 1,730 sqft
Price per Sqft $276
Subdivision Ridgedale
MLS Listing ID VAPW2049602
Sold Date 06/07/23
Style Cape Cod
Bedrooms 3
Full Baths 2
Half Baths 1
HOA Y/N N
Abv Grd Liv Area 1,176
Originating Board BRIGHT
Year Built 1991
Annual Tax Amount $4,316
Tax Year 2022
Lot Size 0.258 Acres
Acres 0.26
Property Description
***OFFER DEADLINE OF NOON MONDAY, MAY 8TH***
Welcome to your dream home in the highly sought-after Ridgedale subdivision of Woodbridge! This stunning 3 bedroom, 2.5 bathroom home is situated on a quiet cul-de-sac and offers a serene and peaceful environment.
The main level boasts a bedroom, perfect for guests or as a home office. Upstairs, you'll find the primary bedroom with an excellent walk-in closet as well as an additional bedroom and full bath.
The kitchen features plenty of cabinet space, counter space, and modern appliances. The adjacent dining area is perfect for hosting dinner parties and also more intimate gatherings.
You'll also love the deck with stairs leading down to the fenced-in backyard, where you can relax around the firepit with your friends or enjoy a quiet evening under the stars.
But that's not all - this home also boasts a finished walk out basement with plenty of space for a home gym, playroom, or home office. As well as a recently replaced roof that will give you peace of mind for years to come.
This home is conveniently located close to Potomac Mills shopping and dining, as well as the I-95 for easy commuting. Don't miss this incredible opportunity to own your dream home in the desirable Ridgedale subdivision!
Location
State VA
County Prince William
Zoning RPC
Rooms
Other Rooms Living Room, Dining Room, Primary Bedroom, Bedroom 2, Kitchen, Family Room, Laundry, Office, Bathroom 1, Bathroom 2, Bathroom 3
Basement Full, Connecting Stairway, Daylight, Partial, Drainage System, Heated, Interior Access, Outside Entrance, Poured Concrete, Rear Entrance, Walkout Level, Windows
Main Level Bedrooms 1
Interior
Hot Water Natural Gas
Heating Central, Forced Air, Programmable Thermostat
Cooling Ceiling Fan(s), Central A/C, Heat Pump(s), Programmable Thermostat
Fireplace N
Heat Source Natural Gas
Laundry Basement, Hookup
Exterior
Parking Features Garage - Front Entry, Garage Door Opener
Garage Spaces 1.0
Fence Rear
Utilities Available Cable TV Available, Electric Available, Natural Gas Available, Phone Available, Water Available, Sewer Available
Water Access N
Roof Type Shingle
Accessibility None
Attached Garage 1
Total Parking Spaces 1
Garage Y
Building
Lot Description Cul-de-sac, Front Yard, Landscaping, No Thru Street, Rear Yard, SideYard(s)
Story 3
Foundation Permanent
Sewer Public Sewer
Water Public
Architectural Style Cape Cod
Level or Stories 3
Additional Building Above Grade, Below Grade
Structure Type Dry Wall
New Construction N
Schools
Elementary Schools Mcauliffe
Middle Schools Saunders
High Schools Hylton
School District Prince William County Public Schools
Others
Senior Community No
Tax ID 8092-30-1908
Ownership Fee Simple
SqFt Source Assessor
Acceptable Financing Cash, Conventional, FHA, VA
Listing Terms Cash, Conventional, FHA, VA
Financing Cash,Conventional,FHA,VA
Special Listing Condition Standard
Read Less

Bought with Josh Dukes • KW Metro Center




