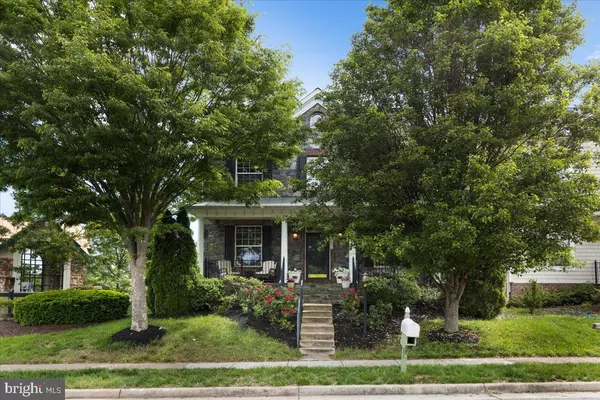For more information regarding the value of a property, please contact us for a free consultation.
8801 YELLOW HAMMER DR Gainesville, VA 20155
Want to know what your home might be worth? Contact us for a FREE valuation!

Our team is ready to help you sell your home for the highest possible price ASAP
Key Details
Sold Price $737,000
Property Type Single Family Home
Sub Type Detached
Listing Status Sold
Purchase Type For Sale
Square Footage 3,461 sqft
Price per Sqft $212
Subdivision Meadows At Morris Farm
MLS Listing ID VAPW2049214
Sold Date 06/05/23
Style Colonial
Bedrooms 4
Full Baths 3
Half Baths 1
HOA Fees $110/mo
HOA Y/N Y
Abv Grd Liv Area 2,625
Originating Board BRIGHT
Year Built 2005
Annual Tax Amount $6,377
Tax Year 2023
Lot Size 4,360 Sqft
Acres 0.1
Property Description
SUNDAY'S OPEN HOUSE HAS BEEN CANCELED. SELLER HAS ACCEPTED AN OFFER.
The stone facade and welcoming front porch are the first of many features that will make you want to call this lovely house in Meadows at Morris Farm HOME. Inside, you'll find an abundance of natural light and architectural details. Gleaming hardwoods greet you and lead to a formal living room (or home office), formal dining room, and an updated kitchen complete with an island, breakfast area with double-sided gas log fireplace, and butler's pantry. You'll love the white cabinets, quartz countertops (2020), stone backsplash (2020), and stainless appliances including a gas cooktop and double oven. The family room shares the fireplace with the breakfast area and opens out to the patio which is fenced for privacy. Upstairs, double doors open to the large primary bedroom with enormous walk-in closet. The primary bath features new flooring, separate vanities with updated quartz countertops, water closet, soaking tub, and shower. Three other bedrooms, a full bath, and conveniently located laundry room round out this level. The fully-finished basement is the perfect spot for entertaining friends with a rec room large enough for a pool table, ping-pong table, or plenty of seating for movie watching. There's also a custom dart board wall that is sure to provide hours of fun. In addition, you'll find a full bathroom with beautiful finishes that allows the flexibility of making the basement a guest or teen suite. And there's no lack of storage with the basement's large unfinished area and two-car rear-loading garage. You don't want to miss this gorgeous home!
*****Brand new 50-year roof (May 2023). Hot water heater is approximately 4 years old. One of the HVAC systems was replaced in 2022. Dishwasher and microwave were replaced in 2023. Primary bathroom flooring, toilet, and shower head were replaced in 2023. Basement full bath was added in 2021.
Location
State VA
County Prince William
Zoning PMR
Direction Southwest
Rooms
Other Rooms Dining Room, Primary Bedroom, Sitting Room, Bedroom 2, Bedroom 3, Bedroom 4, Kitchen, Family Room, Breakfast Room, Laundry, Recreation Room, Storage Room, Bathroom 2, Bathroom 3, Primary Bathroom
Basement Other
Interior
Interior Features Breakfast Area, Butlers Pantry, Ceiling Fan(s), Crown Moldings, Formal/Separate Dining Room, Kitchen - Island, Pantry, Primary Bath(s), Recessed Lighting, Soaking Tub, Stall Shower, Upgraded Countertops, Walk-in Closet(s), Wood Floors
Hot Water Natural Gas
Heating Forced Air
Cooling Central A/C, Ceiling Fan(s)
Flooring Hardwood, Carpet, Ceramic Tile
Fireplaces Number 1
Fireplaces Type Gas/Propane
Equipment Built-In Microwave, Dishwasher, Disposal, Dryer, Exhaust Fan, Oven - Double, Refrigerator, Stainless Steel Appliances, Washer, Cooktop
Fireplace Y
Appliance Built-In Microwave, Dishwasher, Disposal, Dryer, Exhaust Fan, Oven - Double, Refrigerator, Stainless Steel Appliances, Washer, Cooktop
Heat Source Natural Gas
Laundry Upper Floor
Exterior
Parking Features Garage - Rear Entry, Garage Door Opener, Inside Access
Garage Spaces 2.0
Amenities Available Pool - Outdoor, Tot Lots/Playground
Water Access N
Accessibility None
Attached Garage 2
Total Parking Spaces 2
Garage Y
Building
Story 3
Foundation Slab
Sewer Public Sewer
Water Public
Architectural Style Colonial
Level or Stories 3
Additional Building Above Grade, Below Grade
New Construction N
Schools
Elementary Schools Glenkirk
Middle Schools Gainesville
High Schools Gainesville
School District Prince William County Public Schools
Others
Senior Community No
Tax ID 7396-52-4956
Ownership Fee Simple
SqFt Source Assessor
Acceptable Financing Conventional, Cash, VA, FHA
Listing Terms Conventional, Cash, VA, FHA
Financing Conventional,Cash,VA,FHA
Special Listing Condition Standard
Read Less

Bought with Kelly E Normand • CENTURY 21 New Millennium




