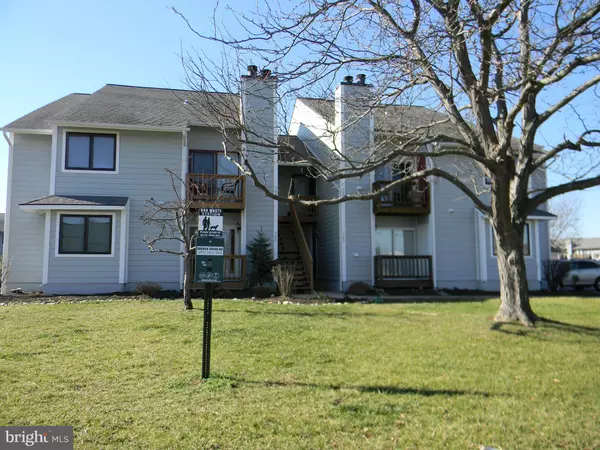For more information regarding the value of a property, please contact us for a free consultation.
501 MARION QUIMBY DR #A-1 Stevensville, MD 21666
Want to know what your home might be worth? Contact us for a FREE valuation!

Our team is ready to help you sell your home for the highest possible price ASAP
Key Details
Sold Price $203,000
Property Type Condo
Sub Type Condo/Co-op
Listing Status Sold
Purchase Type For Sale
Square Footage 796 sqft
Price per Sqft $255
Subdivision Thompson Creek Colony
MLS Listing ID MDQA2006384
Sold Date 06/02/23
Style Contemporary
Bedrooms 2
Full Baths 2
Condo Fees $256/mo
HOA Y/N N
Abv Grd Liv Area 796
Originating Board BRIGHT
Year Built 1987
Annual Tax Amount $1,561
Tax Year 2022
Property Description
This first floor Kent Island condo features a primary bedroom with attached full bathroom and a walk-in closet. A second bedroom shares the full hallway bathroom. The kitchen boasts a breakfast bar, stainless steel appliances, and stacked washer & dryer. The living room, with its corner wood-burning fireplace, has sliders that open to the deck with storage closet. Walk to Thompson Creek, restaurants & shopping and easy access to/from Route 50. Perfect full-time residence or weekend retreat. The condo is tenant occupied through May 31, 2023. The pictures reflect the home without the tenants' belongings. Home is being sold "As Is" with right to inspect. Seller will have the condo professionally cleaned prior to settlement. Showings are restricted to 10 a.m. to 6 p.m. Monday thru Sunday. While the slips at the community pier are deeded, this condo does NOT have a deeded boat slip.
Location
State MD
County Queen Annes
Zoning SR
Rooms
Other Rooms Living Room, Primary Bedroom, Bedroom 2, Kitchen
Main Level Bedrooms 2
Interior
Interior Features Breakfast Area, Combination Kitchen/Living, Primary Bath(s), Entry Level Bedroom, Wood Floors, Floor Plan - Open
Hot Water Electric
Heating Heat Pump(s)
Cooling Heat Pump(s)
Flooring Ceramic Tile, Carpet, Vinyl
Fireplaces Number 1
Fireplaces Type Fireplace - Glass Doors, Mantel(s)
Equipment Washer/Dryer Hookups Only, Dishwasher, Washer/Dryer Stacked, Microwave, Oven/Range - Electric, Water Heater, Refrigerator
Furnishings No
Fireplace Y
Appliance Washer/Dryer Hookups Only, Dishwasher, Washer/Dryer Stacked, Microwave, Oven/Range - Electric, Water Heater, Refrigerator
Heat Source Electric
Laundry Dryer In Unit, Washer In Unit
Exterior
Exterior Feature Deck(s)
Amenities Available Common Grounds, Pier/Dock
Water Access Y
View Garden/Lawn
Accessibility Ramp - Main Level, Level Entry - Main
Porch Deck(s)
Garage N
Building
Story 1
Unit Features Garden 1 - 4 Floors
Sewer Public Sewer
Water Public
Architectural Style Contemporary
Level or Stories 1
Additional Building Above Grade, Below Grade
Structure Type Dry Wall
New Construction N
Schools
Elementary Schools Bayside
Middle Schools Matapeake
High Schools Kent Island
School District Queen Anne'S County Public Schools
Others
Pets Allowed Y
HOA Fee Include Common Area Maintenance,Ext Bldg Maint,Lawn Maintenance,Insurance,Management,Trash,Snow Removal
Senior Community No
Tax ID 1804096134
Ownership Condominium
Security Features Main Entrance Lock
Horse Property N
Special Listing Condition Standard
Pets Allowed Number Limit, Size/Weight Restriction
Read Less

Bought with William Smith • Keller Williams Flagship of Maryland




