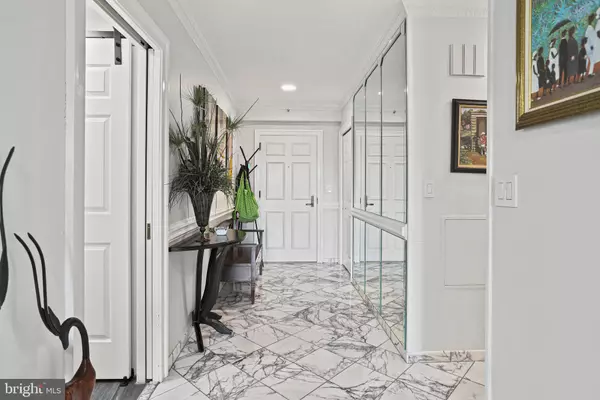For more information regarding the value of a property, please contact us for a free consultation.
1300 CRYSTAL DR #1107S Arlington, VA 22202
Want to know what your home might be worth? Contact us for a FREE valuation!

Our team is ready to help you sell your home for the highest possible price ASAP
Key Details
Sold Price $825,000
Property Type Condo
Sub Type Condo/Co-op
Listing Status Sold
Purchase Type For Sale
Square Footage 1,576 sqft
Price per Sqft $523
Subdivision Crystal Gateway
MLS Listing ID VAAR2027534
Sold Date 06/01/23
Style Unit/Flat
Bedrooms 2
Full Baths 2
Condo Fees $1,115/mo
HOA Y/N N
Abv Grd Liv Area 1,576
Originating Board BRIGHT
Year Built 1981
Annual Tax Amount $6,381
Tax Year 2022
Property Description
Located in one of the hottest neighborhoods in the whole East Coast, this 11th floor Crystal Gateway unit will take your breath away! Fully remodeled 2 bedroom, 2 full bath with Potomac views from the HUGE balcony. Covered underground parking space conveys plus storage (room 2, bin 39). Luxurious building amenities: concierge, outdoor and indoor pool, community room, exercise room, sauna, meeting room, and more. Minutes to the White House, Pentagon and National Airport. Walk to Amazon's East Coast Headquarters, National Landing shops, restaurants, offices, and covered walkable underground access to Crystal City Metro on the Blue and Yellow Line. The Virginia Rail Express and the shuttle to the Pentagon are just across the street. Located near Long Bridge Park, the Aquatic Center and Mount Vernon Trail Head.
Location
State VA
County Arlington
Zoning C-O
Rooms
Other Rooms Living Room, Dining Room, Primary Bedroom, Bedroom 2, Kitchen
Main Level Bedrooms 2
Interior
Interior Features Breakfast Area, Dining Area, Entry Level Bedroom, Primary Bath(s), Walk-in Closet(s), Wet/Dry Bar, Recessed Lighting, Chair Railings
Hot Water Electric
Heating Central
Cooling Central A/C
Equipment Built-In Microwave, Dishwasher, Disposal, Dryer, Oven - Wall, Refrigerator, Stove, Washer
Fireplace N
Appliance Built-In Microwave, Dishwasher, Disposal, Dryer, Oven - Wall, Refrigerator, Stove, Washer
Heat Source Electric
Exterior
Exterior Feature Balcony
Parking Features Garage Door Opener, Underground
Garage Spaces 1.0
Parking On Site 1
Amenities Available Common Grounds, Elevator, Exercise Room, Fitness Center, Meeting Room, Pool - Outdoor, Community Center, Concierge, Jog/Walk Path, Library, Party Room, Pool - Indoor, Reserved/Assigned Parking, Sauna, Security
Water Access N
Accessibility Elevator
Porch Balcony
Total Parking Spaces 1
Garage Y
Building
Story 1
Unit Features Hi-Rise 9+ Floors
Sewer Public Sewer
Water Public
Architectural Style Unit/Flat
Level or Stories 1
Additional Building Above Grade, Below Grade
New Construction N
Schools
Elementary Schools Hoffman-Boston
Middle Schools Gunston
High Schools Wakefield
School District Arlington County Public Schools
Others
Pets Allowed N
HOA Fee Include Common Area Maintenance,Ext Bldg Maint,Management,Pool(s),Recreation Facility,Sewer,Trash,Water,Custodial Services Maintenance,Gas,Insurance,Snow Removal
Senior Community No
Tax ID 34-024-187
Ownership Condominium
Special Listing Condition Standard
Read Less

Bought with Michelle Kim • Long & Foster Real Estate, Inc.




