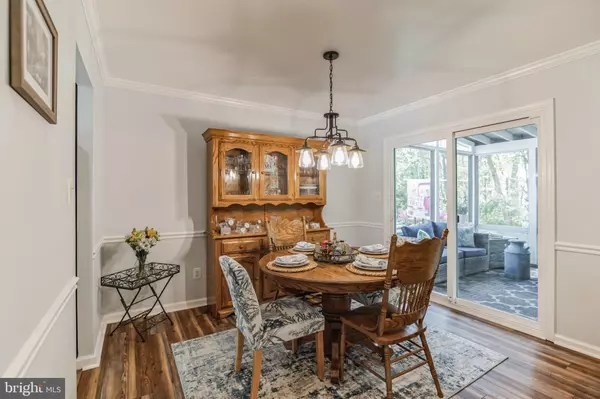For more information regarding the value of a property, please contact us for a free consultation.
7887 GODOLPHIN DR Springfield, VA 22153
Want to know what your home might be worth? Contact us for a FREE valuation!

Our team is ready to help you sell your home for the highest possible price ASAP
Key Details
Sold Price $750,000
Property Type Single Family Home
Sub Type Detached
Listing Status Sold
Purchase Type For Sale
Square Footage 1,708 sqft
Price per Sqft $439
Subdivision Newington Station
MLS Listing ID VAFX2120286
Sold Date 06/01/23
Style Split Level
Bedrooms 5
Full Baths 2
Half Baths 1
HOA Fees $81/qua
HOA Y/N Y
Abv Grd Liv Area 1,372
Originating Board BRIGHT
Year Built 1973
Annual Tax Amount $7,358
Tax Year 2023
Lot Size 0.308 Acres
Acres 0.31
Property Description
2023 kitchen stove has been installed since the listing pictures were photographed. Welcome home to this 5 bedroom, 2.5 bathroom home with a 2 car garage (garage door motor and keypad were replaced in 2021!) and a large driveway that provides plenty of space for multiple vehicles. This home is situated on a coveted lot that backs up to thickly wooded parkland ensuring privacy and beautiful views throughout the year. You can enjoy a fresh stream and walking trails within the woods while also having a fully-fenced (installed in 2021) backyard that helps maintain privacy and safety for enthusiastic pets or children. This home takes full advantage of its stunning surroundings by providing THREE different outdoor eating and entertaining spaces! The stone patio with fire pit is connected to the screened-in porch and adjacent to a recently re-stained back deck providing ample room for grilling or lounging. The screened-in porch is located right off of the dining room which provides a convenient extension of living and dining space and creates a peaceful oasis to enjoy three seasons in comfort. This home has been expertly maintained as evidenced by the dozens of updates done over the past several years, including an HVAC system and water heater that are both under 10 years old! So many of the big-ticket items have already been taken care of for you in this beautiful home. The front walkway and stoop received a fresh update less than 5 years ago with brick and flagstone and fresh paint and brand new lvp floors throughout the home will greet you as you enter. The kitchen provides every convenience with a brand-new stove and microwave and all other appliances are only a few years old. The two full bathrooms on the upper level were fully updated in 2019, with chic fixtures and beautiful tiling throughout. The primary bedroom comes with its own private en-suite. The home is well-lit and ventilated with recessed lighting throughout the interior and ceiling fans in every bedroom, plus two in the screened-in porch! The fully-finished and spacious walk-out basement has also been recently updated and includes a bedroom and half bath, perfect for guests to stay or as a home office. The large living area in the basement boasts a recently-converted gas fireplace - keeping the cold nights of winter at bay and creating warmth and ambiance for you and your loved ones. Conveniently located near shopping, 95, and the Fairfax County Parkway, this home has everything you need! Don't miss the opportunity to make it yours!
Location
State VA
County Fairfax
Zoning 303
Rooms
Basement Daylight, Full
Main Level Bedrooms 1
Interior
Hot Water Electric
Heating Forced Air
Cooling Central A/C
Flooring Carpet, Ceramic Tile
Fireplaces Number 1
Heat Source Natural Gas
Exterior
Parking Features Garage - Front Entry
Garage Spaces 2.0
Water Access N
Roof Type Asphalt
Accessibility None
Attached Garage 2
Total Parking Spaces 2
Garage Y
Building
Story 3
Foundation Crawl Space
Sewer Public Sewer
Water Public
Architectural Style Split Level
Level or Stories 3
Additional Building Above Grade, Below Grade
New Construction N
Schools
School District Fairfax County Public Schools
Others
Senior Community No
Tax ID 0984 06 0198
Ownership Fee Simple
SqFt Source Assessor
Special Listing Condition Standard
Read Less

Bought with Kristen Gonzalez • CENTURY 21 New Millennium




