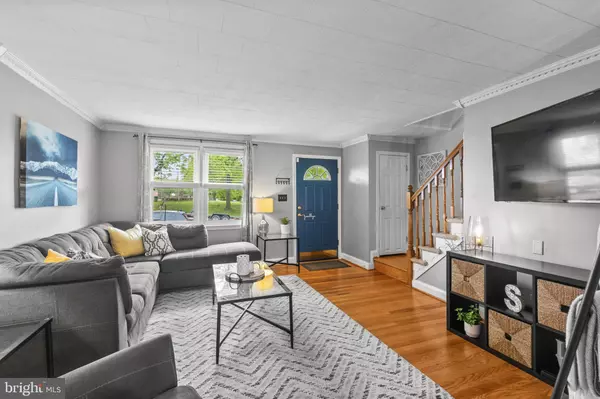For more information regarding the value of a property, please contact us for a free consultation.
1842 TRENLEIGH Parkville, MD 21234
Want to know what your home might be worth? Contact us for a FREE valuation!

Our team is ready to help you sell your home for the highest possible price ASAP
Key Details
Sold Price $255,000
Property Type Townhouse
Sub Type Interior Row/Townhouse
Listing Status Sold
Purchase Type For Sale
Square Footage 1,584 sqft
Price per Sqft $160
Subdivision Oakleigh Manor
MLS Listing ID MDBC2066838
Sold Date 05/24/23
Style Traditional
Bedrooms 3
Full Baths 2
HOA Y/N Y
Abv Grd Liv Area 1,152
Originating Board BRIGHT
Year Built 1957
Annual Tax Amount $2,912
Tax Year 2022
Lot Size 1,944 Sqft
Acres 0.04
Property Description
Maryland's local brokerage proudly presents 1842 Trenleigh Road! This perfect 3 bed/2 bath with fenced rear yard is perfect and move-in ready for it's new owner. This stunning home boast hardwoods throughout the top two levels, an updated kitchen with stainless steel appliances, and granite countertops. The kitchen leads to the large fenced backyard with large concrete patio as well as a large grassed area. The upstairs ;evel has three spacious bedrooms and an updated bathroom. The basement has tile flooring and offers a great entertaining space with a large rec room/2nd living space, a secondary area that is being used as bar area, and another updated full bathroom. In addition there is a utility room that offers tons of storage space. Granite (2018). Backsplash (2019). Washer/dryer (Feb 2022). Dishwasher (Dec 2022). Water Heater (Feb 2022). Refrigerator (Nov 2021). This home has been lovingly cared for by it's owners. This one won't last long so don't miss your chance to call this one home!
Location
State MD
County Baltimore
Zoning R
Rooms
Other Rooms Living Room, Dining Room, Primary Bedroom, Bedroom 2, Bedroom 3, Kitchen, Game Room
Basement Rear Entrance, Fully Finished
Interior
Interior Features Kitchen - Galley, Breakfast Area, Dining Area
Hot Water Natural Gas
Heating Forced Air
Cooling Central A/C
Fireplace N
Heat Source Natural Gas
Exterior
Water Access N
Accessibility None
Garage N
Building
Story 2
Foundation Block
Sewer Public Sewer
Water Public
Architectural Style Traditional
Level or Stories 2
Additional Building Above Grade, Below Grade
New Construction N
Schools
School District Baltimore County Public Schools
Others
Senior Community No
Tax ID 04090918472830
Ownership Fee Simple
SqFt Source Assessor
Special Listing Condition Standard
Read Less

Bought with Temitope Akojie • Keller Williams Capital Properties




