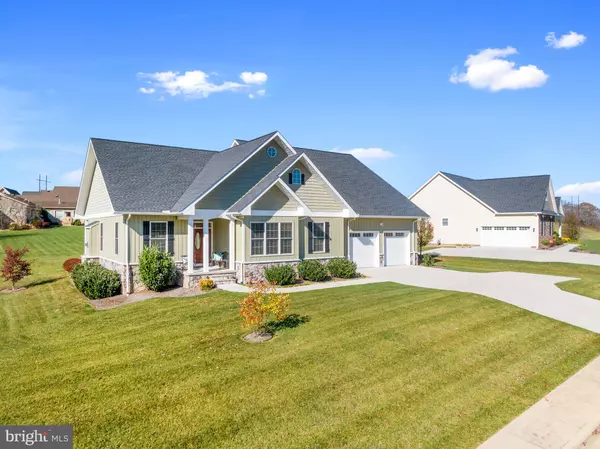For more information regarding the value of a property, please contact us for a free consultation.
112 BOGEY AVE New Market, VA 22844
Want to know what your home might be worth? Contact us for a FREE valuation!

Our team is ready to help you sell your home for the highest possible price ASAP
Key Details
Sold Price $497,000
Property Type Single Family Home
Sub Type Detached
Listing Status Sold
Purchase Type For Sale
Square Footage 2,352 sqft
Price per Sqft $211
Subdivision Fairway Manor
MLS Listing ID VASH2004854
Sold Date 05/22/23
Style Craftsman
Bedrooms 4
Full Baths 2
HOA Fees $2/ann
HOA Y/N Y
Abv Grd Liv Area 2,352
Originating Board BRIGHT
Year Built 2018
Annual Tax Amount $2,723
Tax Year 2022
Lot Size 0.383 Acres
Acres 0.38
Property Description
Custom-built home in a quiet upscale neighborhood surrounded by Shenvalee Golf Course! This efficient 3167 square foot home (2352 living space plus 815 finished and heated garage/shop) high-quality Craftsman Style home features an open floorplan with 4 bedrooms and 2 bathrooms. Please contact the listing agent for a detailed "Specifications and Upgrade" document that lists in detail all the wonderful features of this custom home. All public utilities including natural gas. Hardwood floors throughout main living areas, plus 9 foot ceilings and 6 foot windows. Kitchen features beautiful cabinetry with LED lighting, granite countertop, tile backsplash, and stainless steel appliances. Vaulted ceiling and natural gas log fireplace in Great Room. Huge and separate laundry room with corian folding table. Primary suite offers two walk-in closets, soaking tub, bidet, double vanity with soft-close hardware and granite countertop. 4th bedroom could be formal dining room, den, or office. Oversized 3 car garage offers plenty of storage space and a shop. This is a maintenance free home with beautiful mountain views in a wonderful setting! Don't take our word for it, owner says it's ok to walk up on the front porch and check out the views for yourself prior to scheduling a showing!
Location
State VA
County Shenandoah
Zoning R2
Direction East
Rooms
Other Rooms Dining Room, Primary Bedroom, Bedroom 2, Bedroom 3, Bedroom 4, Kitchen, Great Room, Primary Bathroom, Full Bath
Main Level Bedrooms 4
Interior
Interior Features Air Filter System, Attic, Bar, Breakfast Area, Built-Ins, Butlers Pantry, Carpet, Ceiling Fan(s), Chair Railings, Combination Dining/Living, Combination Kitchen/Dining, Combination Kitchen/Living, Crown Moldings, Dining Area, Entry Level Bedroom, Family Room Off Kitchen, Floor Plan - Open, Kitchen - Gourmet, Primary Bath(s), Recessed Lighting, Soaking Tub, Stall Shower, Tub Shower, Upgraded Countertops, Walk-in Closet(s), Water Treat System, Wood Floors, Window Treatments
Hot Water Natural Gas
Heating Central, Forced Air, Programmable Thermostat
Cooling Central A/C
Flooring Ceramic Tile, Partially Carpeted, Solid Hardwood, Vinyl
Fireplaces Number 1
Fireplaces Type Fireplace - Glass Doors, Gas/Propane, Mantel(s)
Equipment Air Cleaner, Built-In Microwave, Built-In Range, Dryer - Gas, Dishwasher, Disposal, Dryer, Dryer - Front Loading, Energy Efficient Appliances, ENERGY STAR Clothes Washer, ENERGY STAR Dishwasher, ENERGY STAR Freezer, ENERGY STAR Refrigerator, Exhaust Fan, Freezer, Humidifier, Icemaker, Oven - Double, Oven - Self Cleaning, Oven/Range - Gas, Range Hood, Refrigerator, Stainless Steel Appliances, Washer - Front Loading, Water Conditioner - Owned, Water Heater - High-Efficiency
Furnishings No
Fireplace Y
Window Features Double Hung,Double Pane,Energy Efficient,ENERGY STAR Qualified,Insulated,Vinyl Clad
Appliance Air Cleaner, Built-In Microwave, Built-In Range, Dryer - Gas, Dishwasher, Disposal, Dryer, Dryer - Front Loading, Energy Efficient Appliances, ENERGY STAR Clothes Washer, ENERGY STAR Dishwasher, ENERGY STAR Freezer, ENERGY STAR Refrigerator, Exhaust Fan, Freezer, Humidifier, Icemaker, Oven - Double, Oven - Self Cleaning, Oven/Range - Gas, Range Hood, Refrigerator, Stainless Steel Appliances, Washer - Front Loading, Water Conditioner - Owned, Water Heater - High-Efficiency
Heat Source Natural Gas
Laundry Has Laundry, Dryer In Unit, Main Floor, Washer In Unit
Exterior
Exterior Feature Patio(s), Roof, Porch(es)
Parking Features Garage - Front Entry, Additional Storage Area
Garage Spaces 6.0
Utilities Available Cable TV Available, Electric Available, Natural Gas Available, Phone Connected, Sewer Available, Under Ground, Water Available
Water Access N
View Garden/Lawn, Golf Course, Mountain, Scenic Vista, Trees/Woods, Street
Roof Type Architectural Shingle
Street Surface Black Top,Concrete
Accessibility 36\"+ wide Halls, Accessible Switches/Outlets, Grab Bars Mod, No Stairs, Thresholds <5/8\", Wheelchair Height Mailbox
Porch Patio(s), Roof, Porch(es)
Road Frontage City/County
Attached Garage 3
Total Parking Spaces 6
Garage Y
Building
Lot Description Cleared, Corner, Cul-de-sac, Front Yard, Landscaping, Open, Rear Yard, Road Frontage
Story 1
Foundation Block, Crawl Space
Sewer Public Sewer
Water Public
Architectural Style Craftsman
Level or Stories 1
Additional Building Above Grade, Below Grade
Structure Type 9'+ Ceilings,Cathedral Ceilings,Wood Walls
New Construction N
Schools
Elementary Schools Ashby-Lee
Middle Schools North Fork
High Schools Stonewall Jackson
School District Shenandoah County Public Schools
Others
Senior Community No
Tax ID 104 04 073
Ownership Fee Simple
SqFt Source Assessor
Security Features Carbon Monoxide Detector(s),Motion Detectors,Smoke Detector
Acceptable Financing Cash, Conventional, FHA, Private, VA
Listing Terms Cash, Conventional, FHA, Private, VA
Financing Cash,Conventional,FHA,Private,VA
Special Listing Condition Standard
Read Less

Bought with NON MEMBER • Non Subscribing Office




