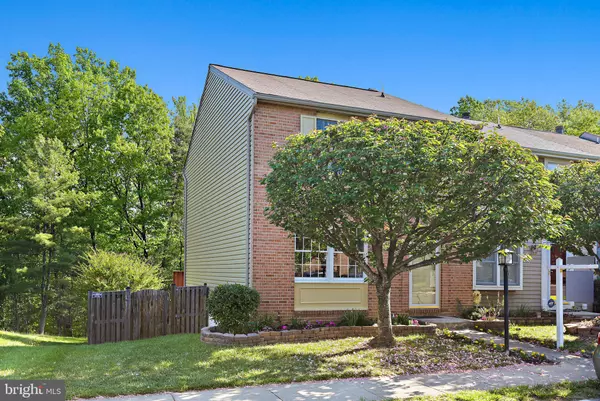For more information regarding the value of a property, please contact us for a free consultation.
6057 CHICORY PL Alexandria, VA 22310
Want to know what your home might be worth? Contact us for a FREE valuation!

Our team is ready to help you sell your home for the highest possible price ASAP
Key Details
Sold Price $550,000
Property Type Townhouse
Sub Type End of Row/Townhouse
Listing Status Sold
Purchase Type For Sale
Square Footage 1,820 sqft
Price per Sqft $302
Subdivision Van Dorn Village
MLS Listing ID VAFX2120896
Sold Date 05/22/23
Style Colonial
Bedrooms 2
Full Baths 3
Half Baths 1
HOA Fees $89/qua
HOA Y/N Y
Abv Grd Liv Area 1,220
Originating Board BRIGHT
Year Built 1988
Annual Tax Amount $5,783
Tax Year 2023
Lot Size 2,331 Sqft
Acres 0.05
Property Description
This lovely end unit brick front townhome boasts a prime location backing to picturesque trees, providing a peaceful and private oasis. With its spacious rooms, updated lighting, and with bathrooms on every floor, this home offers convenience and comfort.
As you enter the main level, you'll be greeted by a bright and open living space, perfect for relaxation and gatherings. The updated flooring adds a touch of elegance, while the abundant windows fill the space with natural light, creating a warm and inviting atmosphere.
The kitchen offers eat-in space adjacent to the dining room with sliding doors that open to a spacious private deck overlooking a full greenery of trees, great for outdoor grilling and entertaining.
Upstairs, you'll find not one, but two large bedrooms, each with its own bathroom and large closets, providing ultimate comfort and convenience.
The fully finished walk-out basement offers even more living space, with a cozy recreation room and an additional (3rd) full bathroom, making it perfect for movie nights, game days or a home office. The french door lead to a covered patio and a fenced backyard filled with beautiful hydrangeas
With its end unit location, backing to trees, walk out lower level, spacious rooms, updated flooring, lighting, and bathrooms on every floor, this townhome offers a perfect blend of modern living and tranquility. Parking is no problem, plenty of Visitor spaces right at the front door. There is no better lot in Van Dorn Village.
Don't miss this opportunity to make it your dream home! Schedule a showing today and experience the beauty and comfort of this remarkable property.
Location
State VA
County Fairfax
Zoning 180
Rooms
Other Rooms Living Room, Dining Room, Primary Bedroom, Bedroom 2, Kitchen, Recreation Room
Basement Outside Entrance, Rear Entrance, Walkout Level, Fully Finished
Interior
Interior Features Kitchen - Country, Primary Bath(s), Breakfast Area, Built-Ins, Carpet, Dining Area, Formal/Separate Dining Room, Kitchen - Eat-In, Walk-in Closet(s)
Hot Water Electric
Heating Heat Pump(s)
Cooling Central A/C, Heat Pump(s)
Equipment Dishwasher, Disposal, Dryer, Exhaust Fan, Oven/Range - Electric, Refrigerator, Washer
Fireplace N
Appliance Dishwasher, Disposal, Dryer, Exhaust Fan, Oven/Range - Electric, Refrigerator, Washer
Heat Source Electric
Exterior
Garage Spaces 1.0
Parking On Site 1
Amenities Available Basketball Courts, Tot Lots/Playground, Common Grounds
Water Access N
View Trees/Woods
Accessibility None
Total Parking Spaces 1
Garage N
Building
Lot Description Backs - Open Common Area, Backs to Trees
Story 3
Foundation Other
Sewer Public Sewer
Water Public
Architectural Style Colonial
Level or Stories 3
Additional Building Above Grade, Below Grade
New Construction N
Schools
Elementary Schools Bush Hill
Middle Schools Twain
High Schools Edison
School District Fairfax County Public Schools
Others
HOA Fee Include Snow Removal,Trash
Senior Community No
Tax ID 0814 34 0259
Ownership Fee Simple
SqFt Source Assessor
Special Listing Condition Standard
Read Less

Bought with Cynthia Schneider • Long & Foster Real Estate, Inc.




