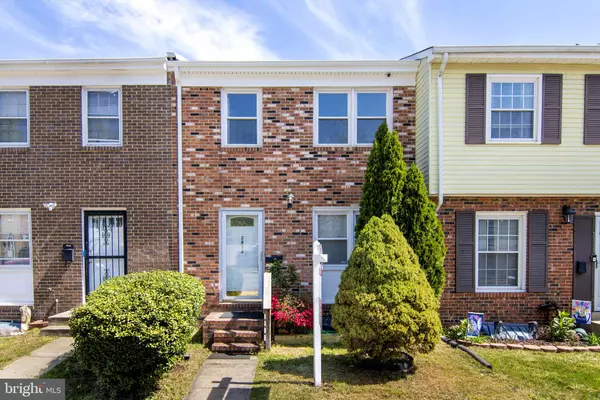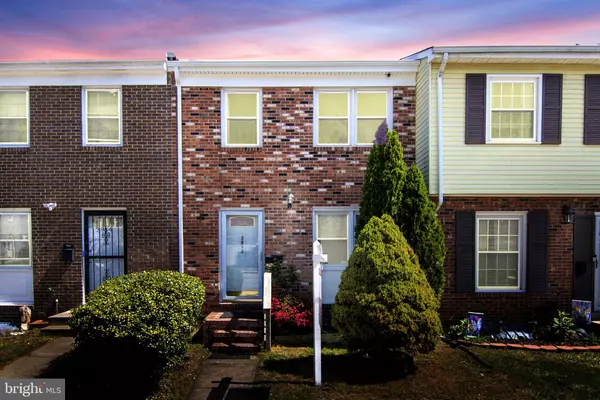For more information regarding the value of a property, please contact us for a free consultation.
2812 BEECHTREE LN Woodbridge, VA 22191
Want to know what your home might be worth? Contact us for a FREE valuation!

Our team is ready to help you sell your home for the highest possible price ASAP
Key Details
Sold Price $360,000
Property Type Townhouse
Sub Type Interior Row/Townhouse
Listing Status Sold
Purchase Type For Sale
Square Footage 1,782 sqft
Price per Sqft $202
Subdivision Village Gate
MLS Listing ID VAPW2048642
Sold Date 05/15/23
Style Colonial
Bedrooms 3
Full Baths 1
Half Baths 1
HOA Fees $60/qua
HOA Y/N Y
Abv Grd Liv Area 1,296
Originating Board BRIGHT
Year Built 1973
Annual Tax Amount $3,489
Tax Year 2022
Lot Size 1,350 Sqft
Acres 0.03
Property Description
Immediate delivery!! Stop by today to tour this charming 3 level 3-bedroom beautiful well-maintained townhome! This incredible townhome greets you with over 1,800 square feet of living space and offers tons of natural sunlight. You can start enjoying the brick front townhome and its beautiful main level hardwood floors, updated kitchen featuring a double oven range, stainless steel appliance, coordinating backsplash, updated cabinets, tiled kitchen floor, new windows( with transferable warranty), newer roof, freshly painted, new carpet on upper level, newer hot water heater and updated HVAC system (washer,dryer and shed convey as-is). Picture yourself entertaining in this spacious lower-level family room with marble like tiled floor, half bath and french style double doors leading to the paved fenced back yard. YES!! ….location, location, location!! Take full advantage of the convenience being minutes away from local shops, grocery stores, schools, restaurants, and commuter lots. This home is great for a first-time homeowner or investors looking for rental property. So, stop searching and start living! And schedule your tour today.
Location
State VA
County Prince William
Zoning R6
Rooms
Other Rooms Living Room, Dining Room, Primary Bedroom, Bedroom 2, Bedroom 3, Kitchen, Family Room, Utility Room, Bathroom 1, Half Bath
Basement Daylight, Full, Fully Finished, Full, Outside Entrance, Rear Entrance, Windows
Interior
Interior Features Built-Ins, Attic, Ceiling Fan(s), Carpet, Dining Area, Formal/Separate Dining Room, Kitchen - Galley, Wood Floors
Hot Water Electric
Heating Heat Pump(s)
Cooling Central A/C
Equipment Exhaust Fan, Oven - Double, Oven - Single, Oven/Range - Electric, Range Hood, Refrigerator, Stainless Steel Appliances, Washer, Dryer
Appliance Exhaust Fan, Oven - Double, Oven - Single, Oven/Range - Electric, Range Hood, Refrigerator, Stainless Steel Appliances, Washer, Dryer
Heat Source Electric
Laundry Lower Floor, Dryer In Unit, Washer In Unit
Exterior
Exterior Feature Brick, Patio(s)
Parking On Site 1
Fence Fully, Rear
Water Access N
Accessibility None
Porch Brick, Patio(s)
Garage N
Building
Story 3
Foundation Brick/Mortar
Sewer Public Sewer
Water Public
Architectural Style Colonial
Level or Stories 3
Additional Building Above Grade, Below Grade
New Construction N
Schools
School District Prince William County Public Schools
Others
HOA Fee Include Common Area Maintenance,Management,Snow Removal,Trash
Senior Community No
Tax ID 8290-60-6268
Ownership Fee Simple
SqFt Source Assessor
Acceptable Financing FHA, Conventional, Cash, VA, VHDA
Listing Terms FHA, Conventional, Cash, VA, VHDA
Financing FHA,Conventional,Cash,VA,VHDA
Special Listing Condition Standard
Read Less

Bought with Md Morshed Alam Chowdhury • KW United




