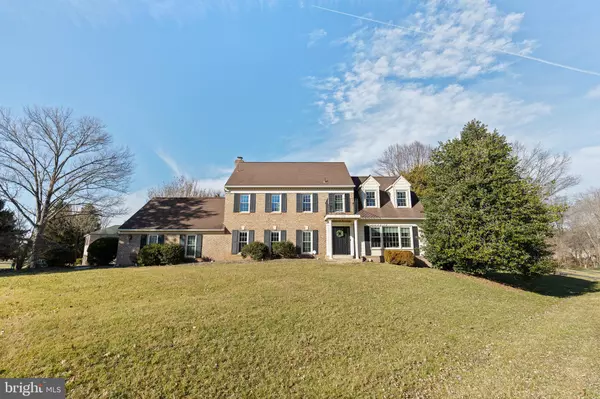For more information regarding the value of a property, please contact us for a free consultation.
11910 HOLLY SPRING DR Great Falls, VA 22066
Want to know what your home might be worth? Contact us for a FREE valuation!

Our team is ready to help you sell your home for the highest possible price ASAP
Key Details
Sold Price $1,150,000
Property Type Single Family Home
Sub Type Detached
Listing Status Sold
Purchase Type For Sale
Square Footage 3,496 sqft
Price per Sqft $328
Subdivision Holly Knoll
MLS Listing ID VAFX2110232
Sold Date 05/15/23
Style Colonial
Bedrooms 4
Full Baths 3
Half Baths 1
HOA Fees $19/ann
HOA Y/N Y
Abv Grd Liv Area 2,646
Originating Board BRIGHT
Year Built 1979
Annual Tax Amount $11,669
Tax Year 2022
Lot Size 0.492 Acres
Acres 0.49
Property Description
***Great Schools, Great Neighborhood, Great Falls*** This completely renovated colonial home on a Large flat 1/2-acre Lot with Pool, in Holly Knoll, just off Route 7, with quiet streets near Nike Park and its own Park as well. Very short commute to Tysons, Dulles, and the Reston Tech Corridor. The home has been meticulously maintained. As you enter the front door, you see the new tile that runs from the front door to the Kitchen, all wood-like tile. On the right are the formal areas in the Living Room and Dining Room, with hardwood floors. On the left you will find the Huge Family Room, large enough for a game room and sitting area in front of the mason fireplace, that walks out to the rear yard, totally fenced in, and the in-ground Pool on the Large Lot. The Family Room is open to the Kitchen that has been updated with new kitchen cabinets, counters, stainless steel appliances and farm sink. You will Love this house. It is a Perfect 10! As you go to the Upper Level, the 1st stop is a level with full updated Baths, extra-large with designer tile, new Vanity, and large Tub, 3 good-sized Secondary Bedrooms, and then up a few steps to the Owner's Suite with barn door that reveals a drop-dead Owner's Bath. A standing tub, huge shower and, again, designer tile. The Owner's bedroom is large enough to have a sitting area as well as the bed area, and also are the stairs to the Upper Second Level where you find a great home office area or exercise room. The Lower Level is one large room/Media Room, 2 large storage rooms, and a full Bath. New roof to be installed.
Location
State VA
County Fairfax
Zoning 111
Rooms
Other Rooms Living Room, Dining Room, Kitchen, Family Room, Foyer, Laundry, Recreation Room, Storage Room
Basement Fully Finished, Connecting Stairway, Heated, Interior Access
Interior
Interior Features Breakfast Area, Carpet, Ceiling Fan(s), Combination Dining/Living, Crown Moldings, Dining Area, Family Room Off Kitchen, Formal/Separate Dining Room, Kitchen - Eat-In, Kitchen - Island, Pantry, Primary Bath(s), Recessed Lighting, Soaking Tub, Tub Shower, Upgraded Countertops, Walk-in Closet(s), Wood Floors
Hot Water Electric
Heating Forced Air, Heat Pump(s)
Cooling Central A/C
Flooring Ceramic Tile, Carpet, Engineered Wood, Hardwood
Fireplaces Number 1
Fireplaces Type Brick, Wood
Equipment Built-In Microwave, Cooktop, Dishwasher, Disposal, Dryer, Oven - Wall, Refrigerator, Stainless Steel Appliances, Washer, Water Heater
Furnishings No
Fireplace Y
Window Features Bay/Bow
Appliance Built-In Microwave, Cooktop, Dishwasher, Disposal, Dryer, Oven - Wall, Refrigerator, Stainless Steel Appliances, Washer, Water Heater
Heat Source Electric
Laundry Main Floor
Exterior
Parking Features Garage - Side Entry, Garage Door Opener
Garage Spaces 2.0
Fence Wood
Pool Concrete, In Ground
Utilities Available Cable TV Available, Electric Available, Phone Available, Water Available
Water Access N
View Creek/Stream
Accessibility None
Attached Garage 2
Total Parking Spaces 2
Garage Y
Building
Lot Description Backs to Trees, Rear Yard, Front Yard, Landscaping, SideYard(s), Trees/Wooded
Story 3
Foundation Concrete Perimeter
Sewer Public Sewer
Water Public
Architectural Style Colonial
Level or Stories 3
Additional Building Above Grade, Below Grade
New Construction N
Schools
Elementary Schools Forestville
Middle Schools Cooper
High Schools Langley
School District Fairfax County Public Schools
Others
Senior Community No
Tax ID 0063 04 0127
Ownership Fee Simple
SqFt Source Estimated
Acceptable Financing Cash, Conventional
Listing Terms Cash, Conventional
Financing Cash,Conventional
Special Listing Condition Standard
Read Less

Bought with MEKDIM TESFAYE • Taylor Properties




