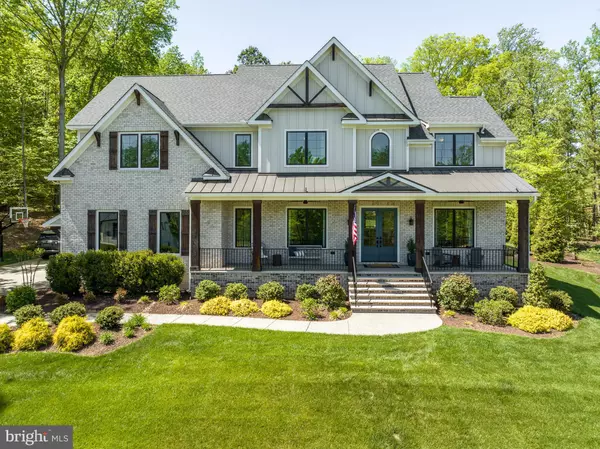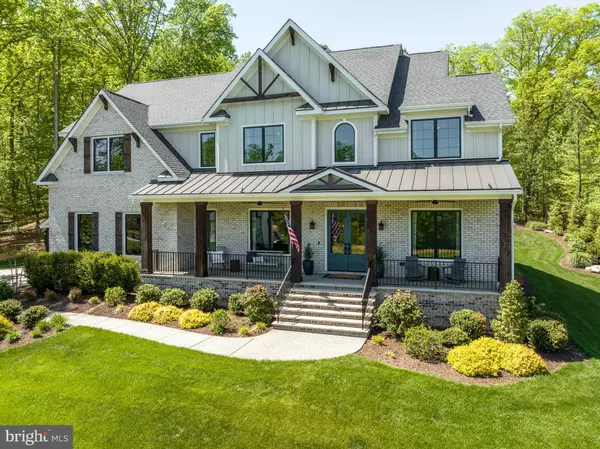For more information regarding the value of a property, please contact us for a free consultation.
13325 KELHAM RD Midlothian, VA 23113
Want to know what your home might be worth? Contact us for a FREE valuation!

Our team is ready to help you sell your home for the highest possible price ASAP
Key Details
Sold Price $1,155,000
Property Type Single Family Home
Sub Type Detached
Listing Status Sold
Purchase Type For Sale
Square Footage 3,779 sqft
Price per Sqft $305
Subdivision None Available
MLS Listing ID VACF2000406
Sold Date 05/11/23
Style Craftsman
Bedrooms 5
Full Baths 4
Half Baths 1
HOA Fees $82/ann
HOA Y/N Y
Abv Grd Liv Area 3,779
Originating Board BRIGHT
Year Built 2019
Annual Tax Amount $7,876
Tax Year 2022
Lot Size 1.180 Acres
Acres 1.18
Property Description
BETTER THAN BRAND NEW IN TARRINGTON! You'll feel like you've walked into a magazine in this custom built & interior designed Modern Farmhouse. Located in the most recently developed area of the neighborhood, this home feels brand-new & features gorgeous designer details & a 1+ acre lot. A full front porch & Pella casement windows give the home welcoming charm. Inside, the FOYER sets the stage w/shiplap, 10' ceilings & 7" hand-scraped European oak HW, which runs T/O all main living areas. The open GREAT ROOM/KITCHEN also opens via French pocket doors to the large SCREENED PORCH & PATIO, offering fantastic entertaining options. Design upgrades such as stunning quartz & marble countertops, built-in appliances, bookshelves/cabinetry, paneled/brick feature walls, custom tile & statement lighting combine to form a gorgeous yet classic canvas in which to feature your decor. 2 Primary Suites (1 DS) offer the potential for multi-generational living & a partially finished attic is pre-wired for electric & ready for expansion. 5 bedrooms, office, walk-in pantry, magnificent mudroom & 3 car-garage will make you swoon. And all the kids will love your acre+ private lot. 10 Yr Structural Warranty
Location
State VA
County Chesterfield
Zoning R25
Direction South
Rooms
Other Rooms Primary Bedroom, Bedroom 3, Bedroom 4, Bedroom 5, Kitchen, Foyer, Great Room, In-Law/auPair/Suite, Mud Room, Office, Attic, Primary Bathroom, Full Bath, Half Bath
Main Level Bedrooms 1
Interior
Interior Features Attic, Built-Ins, Butlers Pantry, Carpet, Ceiling Fan(s), Combination Kitchen/Living, Dining Area, Entry Level Bedroom, Family Room Off Kitchen, Floor Plan - Open, Kitchen - Eat-In, Kitchen - Gourmet, Kitchen - Island, Pantry, Primary Bath(s), Recessed Lighting, Stall Shower, Store/Office, Tub Shower, Upgraded Countertops, Walk-in Closet(s), Window Treatments, Wine Storage, Wood Floors
Hot Water Tankless, Natural Gas
Heating Heat Pump(s)
Cooling Central A/C
Flooring Carpet, Ceramic Tile, Hardwood
Fireplaces Number 1
Fireplaces Type Brick, Gas/Propane
Equipment Built-In Microwave, Built-In Range, Dishwasher, Disposal, Stainless Steel Appliances, Water Heater - Tankless
Furnishings No
Fireplace Y
Window Features Casement
Appliance Built-In Microwave, Built-In Range, Dishwasher, Disposal, Stainless Steel Appliances, Water Heater - Tankless
Heat Source Natural Gas
Laundry Main Floor
Exterior
Exterior Feature Patio(s), Porch(es)
Parking Features Covered Parking, Garage - Side Entry, Garage Door Opener, Inside Access
Garage Spaces 3.0
Utilities Available Cable TV, Natural Gas Available, Sewer Available, Water Available, Electric Available
Amenities Available Club House, Common Grounds, Exercise Room, Jog/Walk Path, Party Room, Pool - Outdoor, Water/Lake Privileges
Water Access N
Roof Type Composite,Shingle
Accessibility 2+ Access Exits, >84\" Garage Door, Doors - Lever Handle(s), Low Pile Carpeting
Porch Patio(s), Porch(es)
Attached Garage 3
Total Parking Spaces 3
Garage Y
Building
Lot Description Backs to Trees, Landscaping, No Thru Street, Partly Wooded, Rear Yard
Story 2.5
Foundation Crawl Space
Sewer Public Sewer
Water Public
Architectural Style Craftsman
Level or Stories 2.5
Additional Building Above Grade, Below Grade
Structure Type 9'+ Ceilings,2 Story Ceilings,Dry Wall,Tray Ceilings,Paneled Walls,Wood Ceilings
New Construction N
Schools
Elementary Schools Robious
Middle Schools Robious
High Schools James River
School District Chesterfield County Public Schools
Others
Pets Allowed Y
HOA Fee Include Common Area Maintenance,Management,Pool(s)
Senior Community No
Tax ID 734722244900000
Ownership Fee Simple
SqFt Source Estimated
Security Features Exterior Cameras,Security System
Special Listing Condition Standard
Pets Allowed Cats OK, Dogs OK
Read Less

Bought with Non Member • Non Subscribing Office




