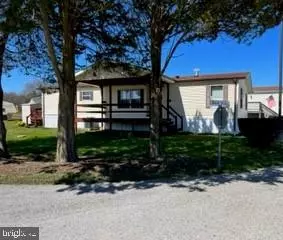For more information regarding the value of a property, please contact us for a free consultation.
122 DUSK DR Nottingham, PA 19362
Want to know what your home might be worth? Contact us for a FREE valuation!

Our team is ready to help you sell your home for the highest possible price ASAP
Key Details
Sold Price $80,000
Property Type Manufactured Home
Sub Type Manufactured
Listing Status Sold
Purchase Type For Sale
Square Footage 1,484 sqft
Price per Sqft $53
Subdivision Martins Manor
MLS Listing ID PACT2041282
Sold Date 05/12/23
Style Modular/Pre-Fabricated
Bedrooms 3
Full Baths 2
HOA Y/N N
Abv Grd Liv Area 1,484
Originating Board BRIGHT
Year Built 1988
Annual Tax Amount $572
Tax Year 2023
Lot Dimensions 0.00 x 0.00
Property Description
Original owner perfectly maintained double wide on one of the largest, best lots in Martin's Community. This beautiful home has 3 bedrooms and two full baths. The large living room features a gas fireplace and adjoins the formal dining room. The kitchen features abundant oak cabinetry, a center island and an adjoining laundry room/mud room. Recent upgrades include new HVAC system, new range and dishwasher, hot water heater, new skylights.
Location
State PA
County Chester
Area West Nottingham Twp (10368)
Zoning R
Rooms
Other Rooms Living Room, Dining Room, Primary Bedroom, Bedroom 2, Bedroom 3, Kitchen, Laundry
Main Level Bedrooms 3
Interior
Interior Features Carpet, Ceiling Fan(s), Dining Area, Entry Level Bedroom, Exposed Beams, Floor Plan - Traditional, Formal/Separate Dining Room, Kitchen - Country, Kitchen - Island, Kitchen - Table Space, Primary Bath(s), Skylight(s), Soaking Tub, Tub Shower, Upgraded Countertops, Window Treatments
Hot Water Electric
Heating Forced Air
Cooling Central A/C
Flooring Carpet, Vinyl
Fireplaces Number 1
Fireplaces Type Gas/Propane, Mantel(s)
Equipment Built-In Range, Dishwasher, Exhaust Fan, Freezer, Oven/Range - Gas, Range Hood, Refrigerator, Washer/Dryer Stacked, Water Heater
Furnishings No
Fireplace Y
Window Features Insulated,Screens
Appliance Built-In Range, Dishwasher, Exhaust Fan, Freezer, Oven/Range - Gas, Range Hood, Refrigerator, Washer/Dryer Stacked, Water Heater
Heat Source Propane - Leased
Laundry Hookup, Main Floor
Exterior
Exterior Feature Deck(s)
Garage Spaces 3.0
Parking On Site 3
Utilities Available Cable TV Available, Electric Available, Phone Available, Propane, Sewer Available, Water Available
Water Access N
Roof Type Asphalt
Street Surface Paved
Accessibility None
Porch Deck(s)
Road Frontage Private
Total Parking Spaces 3
Garage N
Building
Lot Description Corner, Rented Lot
Story 1
Foundation Pillar/Post/Pier
Sewer On Site Septic
Water Community
Architectural Style Modular/Pre-Fabricated
Level or Stories 1
Additional Building Above Grade, Below Grade
Structure Type Vaulted Ceilings
New Construction N
Schools
Elementary Schools Jordan Bank School
Middle Schools Penn'S Grove School
School District Oxford Area
Others
Pets Allowed Y
Senior Community No
Tax ID 68-06 -0001.150T
Ownership Ground Rent
SqFt Source Estimated
Acceptable Financing Cash, Installment Sale
Horse Property N
Listing Terms Cash, Installment Sale
Financing Cash,Installment Sale
Special Listing Condition Standard
Pets Allowed Case by Case Basis
Read Less

Bought with Karen Walsh • Long & Foster Real Estate, Inc.




