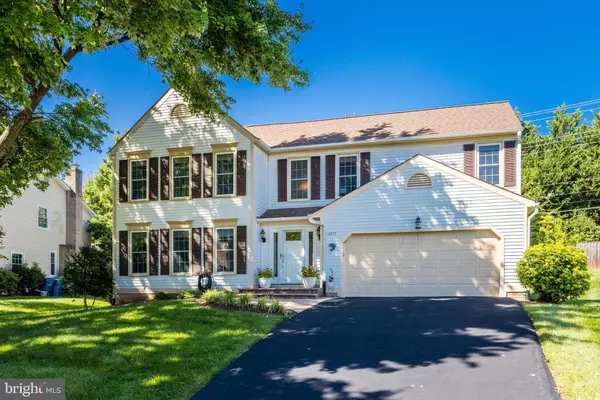For more information regarding the value of a property, please contact us for a free consultation.
3520 HONEY LOCUST CT Fairfax, VA 22033
Want to know what your home might be worth? Contact us for a FREE valuation!

Our team is ready to help you sell your home for the highest possible price ASAP
Key Details
Sold Price $790,000
Property Type Single Family Home
Sub Type Detached
Listing Status Sold
Purchase Type For Sale
Square Footage 2,666 sqft
Price per Sqft $296
Subdivision Franklin Glen
MLS Listing ID VAFX2112066
Sold Date 05/05/23
Style Colonial
Bedrooms 4
Full Baths 2
Half Baths 1
HOA Fees $86/qua
HOA Y/N Y
Abv Grd Liv Area 2,127
Originating Board BRIGHT
Year Built 1984
Annual Tax Amount $9,230
Tax Year 2023
Lot Size 8,755 Sqft
Acres 0.2
Property Description
Welcome to this exceptionally priced 4-bedroom 2.5-bathroom home in sought after Franklin Glen! Located off the main thoroughfare, the home greets you with a beautifully maintained lawn and an amazing tree that provides shade to the front yard. Entering the home, you find a freshly painted foyer with hardwood floors, and to the left, a large living room with French doors. The living room has crown molding and three windows, allowing natural light to shine through. Beyond the living room is the formal dining room with a bay window, crown molding and a chair rail. This is a great space in which to entertain, especially since it is located directly off the kitchen. Speaking of the kitchen, it has hardwood floors, granite countertops, and newer appliances – a lovely place to make all your favorite meals! There is also an eat-in area with bright sunlight coming through the window for your morning coffee or casual dinners. Relaxing is easy is the family room, which boasts a vaulted ceiling, views to the upper-level, sky lights, and a wood burning stove. Grab a good book or put on a movie! There is also access to the wonderful patio in the back yard – this adds a ton of space for summer get-togethers or spring barbeques. Heading to the upper-level, you will find a hallway with plush carpeting, three large secondary bedrooms and a recently remodeled hall bath. The primary bedroom includes a dressing area with vanity and a walk-in closet. The primary bath has also been remodeled and has a shower/tub combo. There is plenty of room for everyone! Still need more space? The lower-level has a great recreation room which can be used for movie night, a game room, or even a home gym. Endless possibilities! Also on this level is a office/craft room, allowing you to keep your things organized and in their own area. If that room isn't big enough, there is also an extra-large storage room with shelving that will be able to store all the things! Finally, there is a laundry room with a double-utility sink and built-in shelves. This home will provide a comfortable and welcoming place for you to begin the next chapter of your story.
Location
State VA
County Fairfax
Zoning 150
Rooms
Other Rooms Living Room, Dining Room, Primary Bedroom, Bedroom 2, Bedroom 3, Bedroom 4, Kitchen, Family Room, Foyer, Breakfast Room, Laundry, Recreation Room, Storage Room, Bathroom 2, Hobby Room, Primary Bathroom, Half Bath
Basement Full, Interior Access
Interior
Interior Features Breakfast Area, Family Room Off Kitchen, Kitchen - Table Space, Dining Area, Kitchen - Eat-In, Primary Bath(s), Crown Moldings, Window Treatments, Wood Floors, Carpet, Ceiling Fan(s), Pantry, Tub Shower, Skylight(s), Chair Railings
Hot Water Electric
Heating Heat Pump(s)
Cooling Central A/C
Flooring Carpet, Hardwood, Tile/Brick
Fireplaces Number 1
Fireplaces Type Screen
Equipment Dishwasher, Disposal, Oven/Range - Electric, Refrigerator, Stove, Built-In Microwave, Oven - Single
Fireplace Y
Appliance Dishwasher, Disposal, Oven/Range - Electric, Refrigerator, Stove, Built-In Microwave, Oven - Single
Heat Source Electric
Laundry Basement
Exterior
Exterior Feature Patio(s)
Parking Features Garage - Front Entry
Garage Spaces 4.0
Amenities Available Basketball Courts, Common Grounds, Jog/Walk Path, Pool - Outdoor, Soccer Field, Tennis Courts, Tot Lots/Playground
Water Access N
View Trees/Woods
Roof Type Architectural Shingle
Accessibility None
Porch Patio(s)
Attached Garage 2
Total Parking Spaces 4
Garage Y
Building
Story 3
Foundation Slab
Sewer Public Sewer
Water Public
Architectural Style Colonial
Level or Stories 3
Additional Building Above Grade, Below Grade
New Construction N
Schools
School District Fairfax County Public Schools
Others
HOA Fee Include Common Area Maintenance,Management,Pool(s),Trash
Senior Community No
Tax ID 0353 05 0007
Ownership Fee Simple
SqFt Source Assessor
Acceptable Financing Cash, Conventional, FHA, VA
Listing Terms Cash, Conventional, FHA, VA
Financing Cash,Conventional,FHA,VA
Special Listing Condition Standard
Read Less

Bought with Cristina B Dougherty • Long & Foster Real Estate, Inc.




