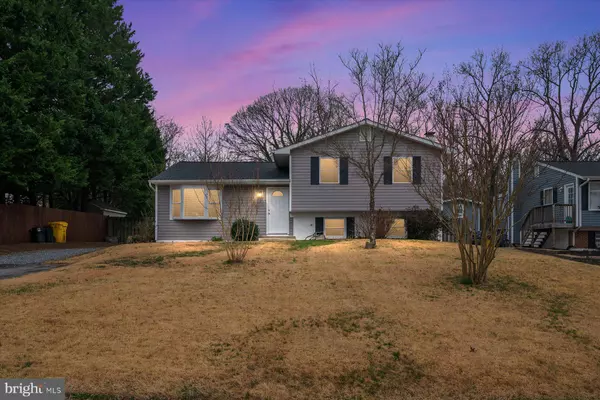For more information regarding the value of a property, please contact us for a free consultation.
3006 BASS PL Riva, MD 21140
Want to know what your home might be worth? Contact us for a FREE valuation!

Our team is ready to help you sell your home for the highest possible price ASAP
Key Details
Sold Price $538,000
Property Type Single Family Home
Sub Type Detached
Listing Status Sold
Purchase Type For Sale
Square Footage 1,880 sqft
Price per Sqft $286
Subdivision Riva Farms
MLS Listing ID MDAA2055842
Sold Date 05/03/23
Style Split Level
Bedrooms 3
Full Baths 3
HOA Y/N N
Abv Grd Liv Area 1,880
Originating Board BRIGHT
Year Built 1972
Annual Tax Amount $4,531
Tax Year 2022
Lot Size 0.565 Acres
Acres 0.56
Property Description
Looking for a spacious and newly renovated property that provides the perfect mix of relaxation and entertainment? This three-bedroom, three-bathroom home is a must-see! You'll love the abundance of natural light in the den, perfect for enjoying morning coffee or hosting evening gatherings. The kitchen boasts sleek granite counters and stainless-steel appliances, with a breakfast area featuring a beautiful bay window for those lazy Sunday brunches. Downstairs, the recreation room provides ample space for a variety of activities, complete with a cozy brick fireplace and a newly added full bath. The large lot is over half an acre, providing plenty of room for outdoor activities and relaxation. Located in the desirable Riva Farms subdivision, this property is just minutes away from the water and a wide range of shops, restaurants, and activities. Don't miss out on this amazing opportunity to own your dream home!
Location
State MD
County Anne Arundel
Zoning R5
Rooms
Basement Fully Finished
Main Level Bedrooms 3
Interior
Interior Features Breakfast Area, Carpet, Ceiling Fan(s), Combination Kitchen/Dining, Combination Kitchen/Living, Dining Area, Entry Level Bedroom, Family Room Off Kitchen, Floor Plan - Open, Kitchen - Eat-In, Kitchen - Table Space, Kitchen - Island, Primary Bath(s), Crown Moldings, Recessed Lighting, Stall Shower, Walk-in Closet(s), Tub Shower, Upgraded Countertops, Built-Ins, Kitchen - Gourmet
Hot Water Electric
Heating Central
Cooling Central A/C, Ceiling Fan(s)
Flooring Carpet, Ceramic Tile, Luxury Vinyl Plank
Fireplaces Number 1
Fireplaces Type Brick, Gas/Propane, Mantel(s)
Equipment Dishwasher, Stainless Steel Appliances, Washer, Dryer, Oven/Range - Gas, Refrigerator
Fireplace Y
Window Features Bay/Bow
Appliance Dishwasher, Stainless Steel Appliances, Washer, Dryer, Oven/Range - Gas, Refrigerator
Heat Source Electric
Laundry Basement, Has Laundry
Exterior
Exterior Feature Deck(s)
Garage Spaces 4.0
Fence Rear, Privacy, Wood, Partially
Water Access N
Accessibility Other, Level Entry - Main
Porch Deck(s)
Total Parking Spaces 4
Garage N
Building
Story 3
Foundation Slab
Sewer Public Sewer
Water Well
Architectural Style Split Level
Level or Stories 3
Additional Building Above Grade, Below Grade
New Construction N
Schools
Elementary Schools Davidsonville
Middle Schools Central
High Schools South River
School District Anne Arundel County Public Schools
Others
Senior Community No
Tax ID 020265402842003
Ownership Fee Simple
SqFt Source Assessor
Special Listing Condition Standard
Read Less

Bought with Jacqueline Sexton • Keller Williams Flagship of Maryland




