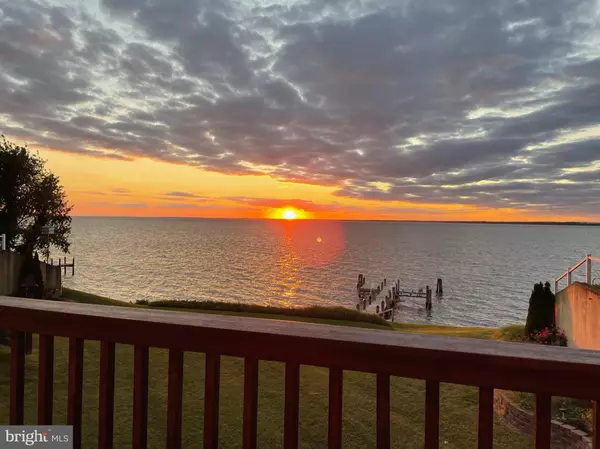For more information regarding the value of a property, please contact us for a free consultation.
37 EDGEWATER DR Earleville, MD 21919
Want to know what your home might be worth? Contact us for a FREE valuation!

Our team is ready to help you sell your home for the highest possible price ASAP
Key Details
Sold Price $1,200,000
Property Type Single Family Home
Sub Type Detached
Listing Status Sold
Purchase Type For Sale
Square Footage 2,765 sqft
Price per Sqft $433
Subdivision Bay View Estates
MLS Listing ID MDCC2008010
Sold Date 05/02/23
Style Raised Ranch/Rambler
Bedrooms 4
Full Baths 3
Half Baths 1
HOA Fees $20/ann
HOA Y/N Y
Abv Grd Liv Area 1,580
Originating Board BRIGHT
Year Built 2000
Annual Tax Amount $7,143
Tax Year 2023
Lot Size 0.459 Acres
Acres 0.46
Property Description
Stunning Waterfront Home on the Upper Eastern Chesapeake Bay with Sunset Views
This beautiful four-bedroom, 3 1/2 bath home is located on the shores of the Upper Eastern Chesapeake Bay, offering breathtaking western views and stunning sunsets. The property boasts a private dock, allowing you to easily kayak, boat, and swim in the pristine waters of the bay.
As you enter the home, you'll be greeted by an open and spacious floor plan, perfect for entertaining guests or enjoying time with your family. The living area features a cozy fireplace and large floor to ceiling windows, offering stunning views of the water. The dining area is perfect for hosting dinner parties, and the gourmet kitchen is fully equipped with stainless steel appliances, expansive countertops, and plenty of cabinet space.
The primary bedroom is located on the main floor and features a large walk-in closet and a luxurious ensuite bathroom with a jetted tub and separate shower. Downstairs you'll find three additional bedrooms, each with water views, and two full bathrooms. The home also features a large lower living area that can be used as a game room, home theater, or office.
Outside, the property features a spacious deck, perfect for watching the sunset over the bay, and a private dock, allowing you to easily access the water. This home is a paradise for nature lovers. You will be amazed as you watch bald eagles, osprey, hawks, and great blue heron soar overhead. The backyard is beautifully landscaped, offering a peaceful and serene retreat from the hustle and bustle of everyday life.
Other features of this home include a 3 season sunroom, a two-car garage, a laundry room, and plenty of storage space. The property is located in the desirable neighborhood of Bay View Estates, close to shopping and restaurants. Don't miss your chance to own this stunning waterfront property.
Location
State MD
County Cecil
Zoning RCD
Direction East
Rooms
Other Rooms Living Room, Primary Bedroom, Bedroom 2, Bedroom 3, Bedroom 4, Kitchen, Den, Sun/Florida Room, Laundry, Bathroom 2, Bathroom 3, Primary Bathroom, Half Bath
Basement Fully Finished, Outside Entrance, Interior Access, Daylight, Full, Heated
Main Level Bedrooms 1
Interior
Interior Features Combination Dining/Living, Combination Kitchen/Dining, Entry Level Bedroom, Exposed Beams, Floor Plan - Open, Kitchen - Gourmet, Primary Bedroom - Bay Front, Walk-in Closet(s), Wood Floors
Hot Water Electric
Heating Forced Air
Cooling Central A/C
Flooring Hardwood, Tile/Brick, Luxury Vinyl Plank
Fireplaces Number 2
Fireplace Y
Heat Source Propane - Owned
Exterior
Exterior Feature Deck(s), Patio(s), Porch(es)
Parking Features Additional Storage Area, Garage Door Opener, Garage - Front Entry
Garage Spaces 6.0
Utilities Available Under Ground
Water Access Y
View Bay, River, Scenic Vista
Accessibility None
Porch Deck(s), Patio(s), Porch(es)
Attached Garage 2
Total Parking Spaces 6
Garage Y
Building
Lot Description Ski in/Ski out, Sloping, Bulkheaded
Story 2
Foundation Block
Sewer Private Septic Tank
Water Public
Architectural Style Raised Ranch/Rambler
Level or Stories 2
Additional Building Above Grade, Below Grade
New Construction N
Schools
School District Cecil County Public Schools
Others
Senior Community No
Tax ID 0801050311
Ownership Fee Simple
SqFt Source Assessor
Special Listing Condition Standard
Read Less

Bought with John J Burke • Gunther-McClary Real Estate




