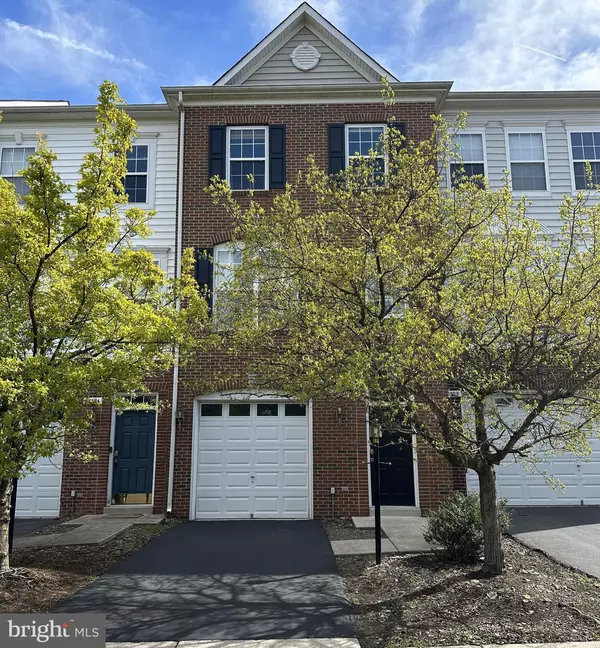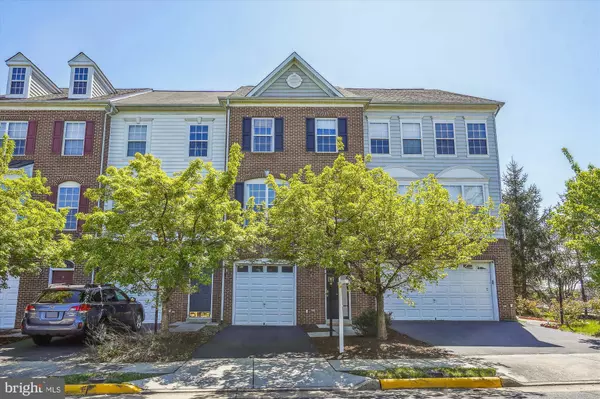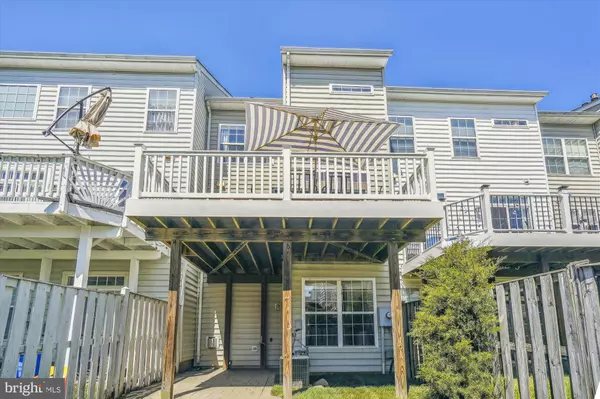For more information regarding the value of a property, please contact us for a free consultation.
42596 MAGELLAN SQ Brambleton, VA 20148
Want to know what your home might be worth? Contact us for a FREE valuation!

Our team is ready to help you sell your home for the highest possible price ASAP
Key Details
Sold Price $582,000
Property Type Townhouse
Sub Type Interior Row/Townhouse
Listing Status Sold
Purchase Type For Sale
Square Footage 2,016 sqft
Price per Sqft $288
Subdivision Brambleton
MLS Listing ID VALO2047140
Sold Date 04/28/23
Style Colonial
Bedrooms 3
Full Baths 3
Half Baths 1
HOA Fees $209/mo
HOA Y/N Y
Abv Grd Liv Area 2,016
Originating Board BRIGHT
Year Built 2003
Annual Tax Amount $4,781
Tax Year 2023
Lot Size 1,742 Sqft
Acres 0.04
Property Description
Fantastic light filled Brambleton beauty! Bump out on all three levels provide ample living space. Large primary suite, two additional bedrooms and hall bath on upper level plus laundry room! Main level features sizable living room with hardwood flooring and bright, sunny kitchen with quartz countertops, backsplash and breakfast area. Walk out onto oversized deck. Entry level boasts recreation room with fireplace and full bath. Fully fenced back yard. Ample parking for guests. Wonderful Brambleton amentiies! Walk to shopping, dining and more! Steps away from Brambleton Town Center.
Location
State VA
County Loudoun
Zoning PDH4
Rooms
Other Rooms Living Room, Primary Bedroom, Bedroom 2, Bedroom 3, Kitchen, Breakfast Room, Laundry, Recreation Room, Primary Bathroom
Basement Full, Fully Finished, Walkout Level
Interior
Interior Features Breakfast Area, Carpet, Combination Dining/Living, Floor Plan - Open, Kitchen - Eat-In, Kitchen - Gourmet, Kitchen - Island, Kitchen - Table Space, Primary Bath(s), Pantry, Recessed Lighting, Walk-in Closet(s), Wood Floors
Hot Water Natural Gas
Heating Forced Air
Cooling Central A/C
Fireplaces Number 1
Equipment Built-In Microwave, Built-In Range, Dishwasher, Disposal, Dryer, Exhaust Fan, Microwave, Refrigerator, Washer, Stove
Fireplace Y
Appliance Built-In Microwave, Built-In Range, Dishwasher, Disposal, Dryer, Exhaust Fan, Microwave, Refrigerator, Washer, Stove
Heat Source Natural Gas
Exterior
Parking Features Garage - Front Entry, Garage Door Opener, Additional Storage Area, Inside Access
Garage Spaces 1.0
Amenities Available Pool - Outdoor, Tot Lots/Playground
Water Access N
Accessibility None
Total Parking Spaces 1
Garage Y
Building
Story 3
Foundation Concrete Perimeter
Sewer Public Sewer
Water Public
Architectural Style Colonial
Level or Stories 3
Additional Building Above Grade, Below Grade
New Construction N
Schools
Elementary Schools Legacy
Middle Schools Brambleton
High Schools Independence
School District Loudoun County Public Schools
Others
HOA Fee Include Common Area Maintenance,Reserve Funds,Trash,Cable TV,High Speed Internet
Senior Community No
Tax ID 159456198000
Ownership Fee Simple
SqFt Source Assessor
Special Listing Condition Standard
Read Less

Bought with Akhtar M Yusufi • Key Realty Group I LLC




