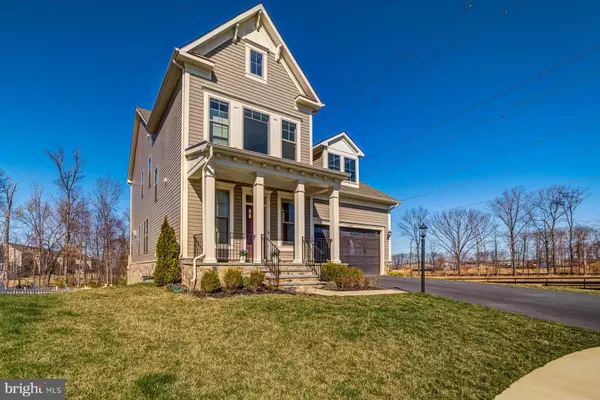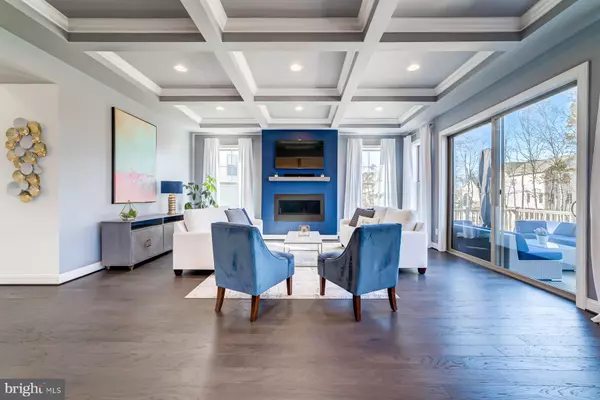For more information regarding the value of a property, please contact us for a free consultation.
23025 CANYON OAK CT Brambleton, VA 20148
Want to know what your home might be worth? Contact us for a FREE valuation!

Our team is ready to help you sell your home for the highest possible price ASAP
Key Details
Sold Price $1,120,000
Property Type Single Family Home
Sub Type Detached
Listing Status Sold
Purchase Type For Sale
Square Footage 4,883 sqft
Price per Sqft $229
Subdivision Brambleton
MLS Listing ID VALO2045578
Sold Date 04/28/23
Style Colonial
Bedrooms 5
Full Baths 5
HOA Fees $201/mo
HOA Y/N Y
Abv Grd Liv Area 3,783
Originating Board BRIGHT
Year Built 2019
Annual Tax Amount $9,419
Tax Year 2023
Lot Size 7,841 Sqft
Acres 0.18
Property Description
This custom home built by Winchester Homes, is located in a cul-de-sac with only one neighbor and a trail on the opposite side. It has the perfect combination of the warmth of a traditional exterior with the conveniences and clean lines of modern living inside. Canyon Oak has a flowing floor plan. The main level (12 ft ceilings) features a foyer leading you to the study, kitchen, dining room and living room. Oversized windows, a wooded view and access to the spacious deck make this main level bright and airy. The open concept affords you the ease to entertain and enjoy all of your guests. In the fall and winter, you will cozy up in the living room around the gas fireplace. A chef's kitchen will satisfy the experienced chef or the home cook. With an expansive island, accenting bar seating, ample 42” cabinetry, Whirlpool® appliances, gas stove top, wall oven, and more make meal preparation a breeze.
The upper level accommodates the primary suite, three more bedrooms (one with an en-suite bath) and laundry room featuring a front loading washer and dryer. Spacious and peaceful, the primary suite will offer you the quiet respite you require. With a pair of custom walk-in closets, this room is well appointed. Serene and spa like, this primary bath is lovely. A rain showerhead, bench and room enough for two, you will love the standing shower. If relaxing is in order, the stand alone soaking tub will do just fine. Two vanities provide all the utility and storage you need.
Lower level living accommodations include a guest room, full bathroom, wet bar, living room, storage room, patio and Luxury Vinyl Plank flooring. As guest living quarters or an amazing space for entertaining, this cozy lower level does not disappoint. The walk-out access to the back yard makes entry and exit convenient.
ADDITIONAL FEATURES - Dual Zone HVAC, AprilAire® Air Treatment, Ring Doorbell, WiFi controlled Sprinkler System, & Trex Deck.
LOCATION - Walking distance to Elementary, Middle and High School. Close by to pool, Metro Bus Stop, Hanson Regional Park (soccer fields, disc golf, playground, skateboard park), Championship Plaza Playground, tennis and basketball courts. Short drive to Brambleton Town Center (Library, Movie Theater, Doctors, Grocery, Restaurants), year round farmer's market (Sundays) and Ashburn Metro!
Location
State VA
County Loudoun
Zoning PDH4
Rooms
Basement Walkout Level, Windows, Rear Entrance, Heated, Fully Finished, Full
Interior
Interior Features Attic, Entry Level Bedroom, Floor Plan - Open, Kitchen - Island, Pantry, Recessed Lighting, Bathroom - Soaking Tub, Sprinkler System, Walk-in Closet(s), Wet/Dry Bar, Wood Floors
Hot Water Natural Gas
Heating Central
Cooling Central A/C
Flooring Luxury Vinyl Plank, Hardwood
Fireplaces Number 1
Fireplaces Type Gas/Propane
Equipment Built-In Microwave, Cooktop, Dishwasher, Disposal, Dryer - Front Loading, Exhaust Fan, Oven - Wall, Refrigerator, Stainless Steel Appliances, Washer - Front Loading
Fireplace Y
Appliance Built-In Microwave, Cooktop, Dishwasher, Disposal, Dryer - Front Loading, Exhaust Fan, Oven - Wall, Refrigerator, Stainless Steel Appliances, Washer - Front Loading
Heat Source Natural Gas
Laundry Upper Floor
Exterior
Exterior Feature Deck(s)
Parking Features Garage - Front Entry
Garage Spaces 2.0
Fence Vinyl
Water Access N
Roof Type Asphalt
Accessibility None
Porch Deck(s)
Attached Garage 2
Total Parking Spaces 2
Garage Y
Building
Lot Description Backs to Trees
Story 3
Foundation Slab
Sewer No Septic System
Water Public
Architectural Style Colonial
Level or Stories 3
Additional Building Above Grade, Below Grade
New Construction N
Schools
Elementary Schools Madison'S Trust
Middle Schools Brambleton
High Schools Independence
School District Loudoun County Public Schools
Others
HOA Fee Include Pool(s)
Senior Community No
Tax ID 200274952000
Ownership Fee Simple
SqFt Source Assessor
Acceptable Financing Conventional, VA, Cash
Listing Terms Conventional, VA, Cash
Financing Conventional,VA,Cash
Special Listing Condition Standard
Read Less

Bought with Rasha Shammout • Pearson Smith Realty, LLC




