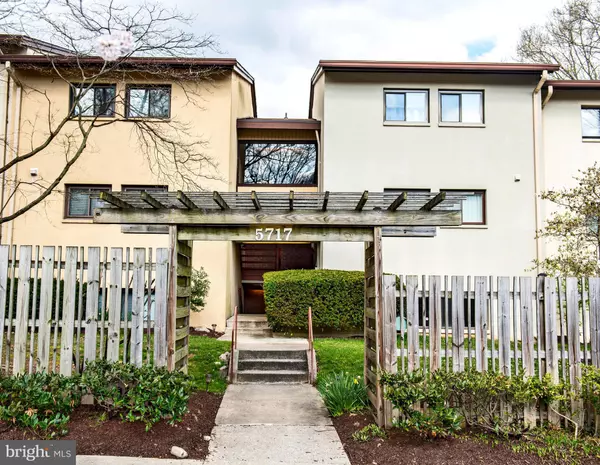For more information regarding the value of a property, please contact us for a free consultation.
5717 HARPERS FARM RD #B Columbia, MD 21044
Want to know what your home might be worth? Contact us for a FREE valuation!

Our team is ready to help you sell your home for the highest possible price ASAP
Key Details
Sold Price $210,000
Property Type Condo
Sub Type Condo/Co-op
Listing Status Sold
Purchase Type For Sale
Square Footage 938 sqft
Price per Sqft $223
Subdivision Deering Woods
MLS Listing ID MDHW2026672
Sold Date 04/28/23
Style Contemporary
Bedrooms 1
Full Baths 1
Condo Fees $206/mo
HOA Fees $37/ann
HOA Y/N Y
Abv Grd Liv Area 938
Originating Board BRIGHT
Year Built 1977
Annual Tax Amount $2,344
Tax Year 2023
Property Description
Awesome! What a great deal. Completely renovated condo in the heart of Columbia! This light-filled home features new luxury vinyl plank flooring throughout. Beautiful modern kitchen with stainless steel appliances, lots of counterspace and cabinets, gas cooking, and under-cabinet lighting. Spacious living room with wood burning fireplace, ceiling fan, built-ins, and sliders to the large wood patio -- Perfect for Entertaining! Separate dining room with ceiling fan and another set of sliders to the patio. Upgraded lighting. Large primary bedroom with two closets, Both with new closet systems, and a ceiling fan. Updated Bathroom. Great outdoor space with a large patio, Backing to green space. Washer and dryer in the unit. Newly upgraded 100 AMP Electrical Panel. Secure storage too. Convenient location near Columbia Mall, HCC, Merriweather Post Pavilion, and many other amenities. Convenient location just minutes to MD-32, MD-29, I-95, and I-70. A must see!
Location
State MD
County Howard
Zoning NT
Rooms
Other Rooms Dining Room, Kitchen, Family Room, Bedroom 1, Storage Room, Utility Room, Bathroom 1
Main Level Bedrooms 1
Interior
Interior Features Ceiling Fan(s), Combination Dining/Living, Combination Kitchen/Living, Entry Level Bedroom, Family Room Off Kitchen, Floor Plan - Open, Kitchen - Efficiency
Hot Water Natural Gas
Heating Forced Air
Cooling Central A/C, Ceiling Fan(s)
Flooring Luxury Vinyl Plank
Fireplaces Number 1
Fireplaces Type Wood
Equipment Energy Efficient Appliances, Refrigerator, Stove, Washer/Dryer Stacked
Furnishings No
Fireplace Y
Appliance Energy Efficient Appliances, Refrigerator, Stove, Washer/Dryer Stacked
Heat Source Natural Gas
Laundry Washer In Unit, Dryer In Unit
Exterior
Exterior Feature Patio(s)
Utilities Available Cable TV Available, Natural Gas Available, Phone Available
Amenities Available Bike Trail, Community Center, Common Grounds, Pool Mem Avail
Water Access N
Roof Type Composite
Accessibility None
Porch Patio(s)
Garage N
Building
Story 1
Unit Features Garden 1 - 4 Floors
Sewer Public Sewer
Water Public
Architectural Style Contemporary
Level or Stories 1
Additional Building Above Grade, Below Grade
New Construction N
Schools
School District Howard County Public School System
Others
Pets Allowed Y
HOA Fee Include Common Area Maintenance,Ext Bldg Maint,Lawn Maintenance,Management,Trash,Water,Reserve Funds
Senior Community No
Tax ID 1415005238
Ownership Condominium
Horse Property N
Special Listing Condition Standard
Pets Allowed Size/Weight Restriction, Number Limit, Case by Case Basis, Dogs OK, Cats OK
Read Less

Bought with Robert J Chew • Berkshire Hathaway HomeServices PenFed Realty




