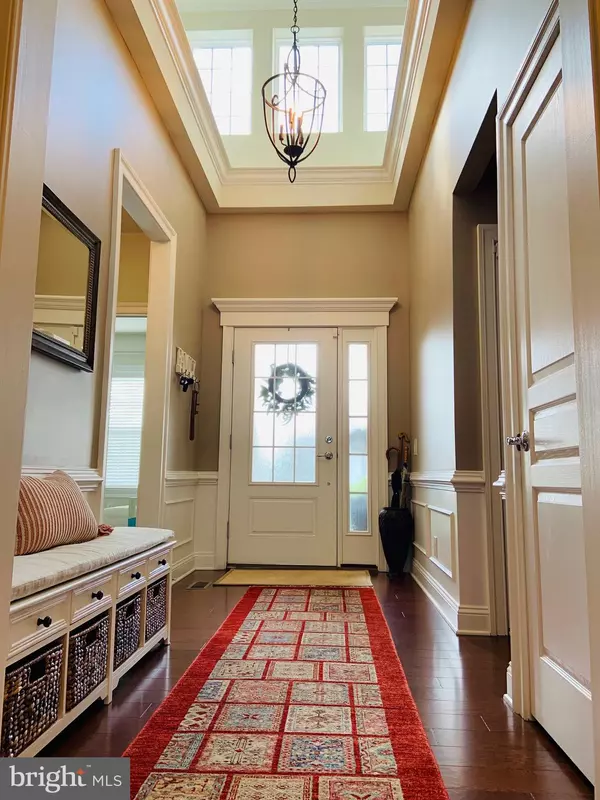For more information regarding the value of a property, please contact us for a free consultation.
472 HALLMAN CT Downingtown, PA 19335
Want to know what your home might be worth? Contact us for a FREE valuation!

Our team is ready to help you sell your home for the highest possible price ASAP
Key Details
Sold Price $820,000
Property Type Single Family Home
Sub Type Detached
Listing Status Sold
Purchase Type For Sale
Square Footage 4,204 sqft
Price per Sqft $195
Subdivision Applecross
MLS Listing ID PACT2040272
Sold Date 04/25/23
Style Colonial
Bedrooms 5
Full Baths 4
HOA Fees $351/mo
HOA Y/N Y
Abv Grd Liv Area 4,204
Originating Board BRIGHT
Year Built 2012
Annual Tax Amount $11,287
Tax Year 2023
Lot Size 0.310 Acres
Acres 0.31
Lot Dimensions 0.00 x 0.00
Property Description
Live a life of luxury at Applecross Country Club in this rare and exceptional Vernon Hill model home, now available. Conveniently located near major travel routes, including the Downingtown and Thorndale Train Stations, Route 322, Route 30, and Route 100 as well as the Pennsylvania Turnpike.
Enjoy the award-winning Downingtown School District which includes the Downingtown STEM Academy (ranked as a top public high school in the state of Pennsylvania).
This 5-bedroom, 4 full bath home has 3 fully finished floors and backs to open space. The two-story entry greets you and offers a very open and flexible floor plan. Gleaming hardwood floors encompass the entry, great room, kitchen, dining room, and main floor office/study. A gas fireplace with a beautifully crafted mantle is the centerpiece of the first floor.
The gourmet kitchen, with expansive granite counters and stainless appliances, is the envy of any cook or entertainer. Upgraded kitchen island and with optional desk nook.
The first-floor master suite features hardwood floors, a tray ceiling, a ceiling fan, and a luxurious bath with a soaking tub and stall shower. The master walk-in closet features custom-designed California Closets.
Two additional bedrooms, a full bath, and a laundry room with a utility sink complete the first floor.
Up the stairs to the loft, you'll find a large open sitting area, extra storage, a bedroom, and another full bathroom.
Down the stairs to the lower level is a large, finished basement laid out to offer separate sitting and entertaining areas and a flexible room for fitness or entertaining. Includes a built-in 5.1 home theater system, wine and beverage refrigerators, and custom cabinets. In addition, there is the 5th bedroom, full bathroom, walk-in closet, and plenty of additional finished and unfinished storage. Sliders from the lower-level lead to a patio surrounded by a beautiful flower garden, backing to open space and trees.
Stairs from the patio lead up to the maintenance-free deck just off the kitchen. Walls of windows offer plenty of sunshine on all 3 floors.
The large finished two-car garage has built-in custom shelving for extra storage and features California Closets wall rails for hanging tools/baskets. GENERAC Whole House generator with service contract included. Tankless water heater and HVAC under service contracts as well.
One year HSA Home Warranty with additional coverage for HVAC provided for Buyers.
Location
State PA
County Chester
Area East Brandywine Twp (10330)
Zoning R10
Rooms
Other Rooms Dining Room, Primary Bedroom, Bedroom 2, Bedroom 3, Bedroom 4, Bedroom 5, Kitchen, Family Room, Foyer, Breakfast Room, Exercise Room, Great Room, Laundry, Loft, Office, Bathroom 2, Bathroom 3, Primary Bathroom
Basement Poured Concrete
Main Level Bedrooms 3
Interior
Interior Features Ceiling Fan(s), Crown Moldings, Entry Level Bedroom, Floor Plan - Open, Kitchen - Gourmet, Recessed Lighting, Sound System
Hot Water Instant Hot Water
Heating Central, Forced Air
Cooling Central A/C
Flooring Hardwood, Carpet, Ceramic Tile
Fireplaces Number 1
Fireplaces Type Gas/Propane, Fireplace - Glass Doors
Equipment Built-In Microwave, Dishwasher, Disposal, Energy Efficient Appliances, Oven/Range - Gas, Range Hood, Refrigerator, Stainless Steel Appliances, Water Heater - Tankless, Washer, Dryer
Fireplace Y
Window Features Energy Efficient,Vinyl Clad
Appliance Built-In Microwave, Dishwasher, Disposal, Energy Efficient Appliances, Oven/Range - Gas, Range Hood, Refrigerator, Stainless Steel Appliances, Water Heater - Tankless, Washer, Dryer
Heat Source Natural Gas
Laundry Main Floor
Exterior
Exterior Feature Deck(s), Patio(s)
Parking Features Garage Door Opener
Garage Spaces 2.0
Amenities Available Club House, Fitness Center, Golf Course Membership Available, Jog/Walk Path, Pool - Outdoor, Pool - Indoor, Tennis Courts, Tot Lots/Playground
Water Access N
View Trees/Woods
Roof Type Architectural Shingle
Accessibility None
Porch Deck(s), Patio(s)
Attached Garage 2
Total Parking Spaces 2
Garage Y
Building
Story 3
Foundation Concrete Perimeter
Sewer Public Sewer
Water Public
Architectural Style Colonial
Level or Stories 3
Additional Building Above Grade, Below Grade
New Construction N
Schools
Elementary Schools Brandywine-Wallace
Middle Schools Downington
High Schools Downingtown Hs West Campus
School District Downingtown Area
Others
HOA Fee Include Common Area Maintenance,Health Club,Lawn Maintenance,Pool(s),Recreation Facility,Snow Removal,Trash
Senior Community No
Tax ID 30-05 -0530
Ownership Fee Simple
SqFt Source Assessor
Security Features Security System,Smoke Detector,Carbon Monoxide Detector(s)
Horse Property N
Special Listing Condition Standard
Read Less

Bought with Victor M Velez • Coldwell Banker Realty




