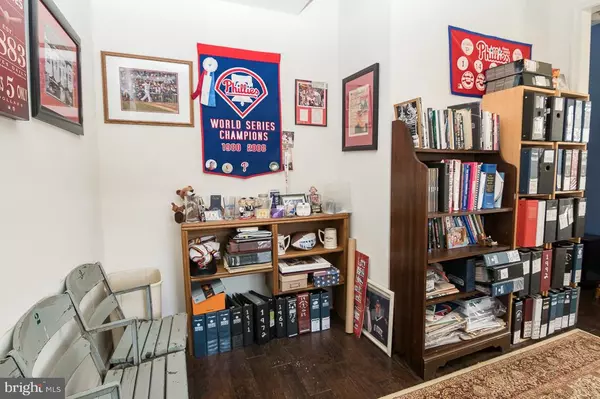For more information regarding the value of a property, please contact us for a free consultation.
1118 CLEMSON ST Claymont, DE 19703
Want to know what your home might be worth? Contact us for a FREE valuation!

Our team is ready to help you sell your home for the highest possible price ASAP
Key Details
Sold Price $394,000
Property Type Townhouse
Sub Type End of Row/Townhouse
Listing Status Sold
Purchase Type For Sale
Square Footage 1,900 sqft
Price per Sqft $207
Subdivision Darley Green
MLS Listing ID DENC2038898
Sold Date 04/24/23
Style Contemporary
Bedrooms 3
Full Baths 2
Half Baths 1
HOA Fees $72/mo
HOA Y/N Y
Abv Grd Liv Area 1,900
Originating Board BRIGHT
Year Built 2012
Annual Tax Amount $2,554
Tax Year 2022
Lot Size 1,307 Sqft
Acres 0.03
Lot Dimensions 0.00 x 0.00
Property Description
Welcome to 1118 Clemson St, a meticulously kept 3 bed, 2.5 bath, Carlyle model, end-unit townhome built by Montchanin Builders, located in the highly sought-after community of Darley Green. From the front entrance, you are greeted with well landscaped front yard and a covered front porch to enjoy your morning coffee or tea. Once you enter the front door, to your left is a Den that you may substitute as an office, TV room, or flex space. Down the entry hallway to your left is a large closet that can easily be converted to a 3rd full bathroom with rough-in plumbing already in place. Across from the closet is another spacious coat closet. Directly next to the closet is the interior entrance to the attached spacious 2-car garage. Moving up to the home's first floor, you will find a half-bath just off the landing, and then to your left, you are greeted with a beautiful and airy open-concept living room, kitchen, and dining area. The kitchen features 42” cabinets, granite countertops, an island, and a pantry, all accompanied by stainless steel appliances and a four-burner gas stove/oven. Just off the kitchen, you will find an eat-in nook and sliding glass doors to a balcony-style vinyl/Trex deck. This home offers lots of natural light that flows through this open-concept first floor. The third floor of the home features an Owner Suite with an upgraded owner's bathroom and walk-in closet. The owner's bathroom features a tile floor, double sink vanity, a walk-in style tile shower, and a soaking tub for when you need to unwind. Have you ever wanted the convenience of laundry on the same floor as your bedrooms? Just outside the owner's suite in the hallway, you will find a front-loading electric washer and dryer tucked away behind closet doors. Next to the laundry, you will find the second full bathroom with vinyl tile and a tub/shower combo. Two additional bedrooms with spacious closets are featured on the front side of this level. You will find a paved driveway and a 2-car attached garage in the back of the home.
Location! Location! Location! This home is just minutes from I-95, I-495, I-295, Rt 13, and Rt 202, with just under 20 minutes to Philadelphia International Airport and less than 25 minutes to the Delaware Memorial Bridge/New Jersey. Other local amenities include the Claymont Library, Coffe Shops, Christiana Care, Playgrounds, Bellevue and Brandywine state parks, Candelite Theater, and Claymont Train Station (SEPTA) with routes to Center City Philadelphia. Schedule a tour of your new home today!
Location
State DE
County New Castle
Area Brandywine (30901)
Zoning ST
Rooms
Other Rooms Living Room, Dining Room, Primary Bedroom, Bedroom 2, Kitchen, Den, Bedroom 1, Attic, Primary Bathroom, Full Bath, Half Bath
Interior
Interior Features Primary Bath(s), Kitchen - Island, Sprinkler System, Dining Area, Walk-in Closet(s), Upgraded Countertops
Hot Water Electric
Heating Forced Air, Energy Star Heating System
Cooling Central A/C, Energy Star Cooling System
Flooring Wood, Carpet
Equipment Oven - Self Cleaning, Dishwasher, Disposal, Energy Efficient Appliances
Fireplace N
Window Features Energy Efficient
Appliance Oven - Self Cleaning, Dishwasher, Disposal, Energy Efficient Appliances
Heat Source Natural Gas
Laundry Upper Floor
Exterior
Exterior Feature Deck(s), Porch(es)
Parking Features Garage - Rear Entry, Inside Access
Garage Spaces 2.0
Utilities Available Cable TV
Water Access N
Roof Type Shingle
Accessibility None
Porch Deck(s), Porch(es)
Attached Garage 2
Total Parking Spaces 2
Garage Y
Building
Story 3
Foundation Concrete Perimeter, Slab
Sewer Public Sewer
Water Public
Architectural Style Contemporary
Level or Stories 3
Additional Building Above Grade, Below Grade
Structure Type 9'+ Ceilings
New Construction N
Schools
School District Brandywine
Others
Pets Allowed Y
HOA Fee Include Common Area Maintenance,Snow Removal,Lawn Maintenance
Senior Community No
Tax ID 06-071.00-272
Ownership Fee Simple
SqFt Source Assessor
Acceptable Financing Cash, Conventional, FHA, VA
Listing Terms Cash, Conventional, FHA, VA
Financing Cash,Conventional,FHA,VA
Special Listing Condition Standard
Pets Allowed Case by Case Basis
Read Less

Bought with Robert A Blackhurst • Compass




