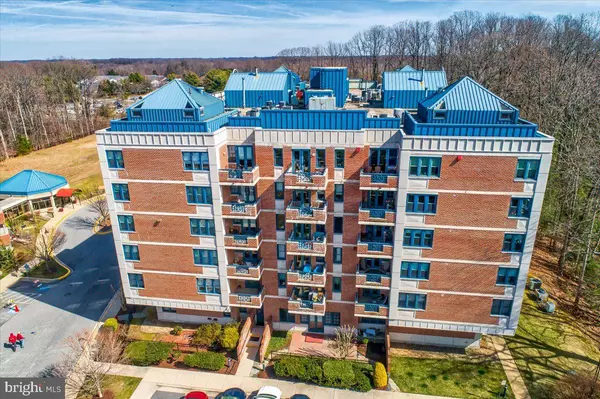For more information regarding the value of a property, please contact us for a free consultation.
930 ASTERN WAY #412 Annapolis, MD 21401
Want to know what your home might be worth? Contact us for a FREE valuation!

Our team is ready to help you sell your home for the highest possible price ASAP
Key Details
Sold Price $485,000
Property Type Condo
Sub Type Condo/Co-op
Listing Status Sold
Purchase Type For Sale
Square Footage 1,477 sqft
Price per Sqft $328
Subdivision Heritage Harbour
MLS Listing ID MDAA2055796
Sold Date 04/17/23
Style Unit/Flat
Bedrooms 2
Full Baths 2
Condo Fees $568/mo
HOA Fees $160/mo
HOA Y/N Y
Abv Grd Liv Area 1,477
Originating Board BRIGHT
Year Built 1990
Annual Tax Amount $3,505
Tax Year 2022
Lot Size 1 Sqft
Property Description
Welcome to 412 at 930 Astern Way in the Reserve Building at Heritage Harbour. Located only 4.5 miles from downtown historic Annapolis, Maryland this 55+ active adult community offers an extraordinary array of truly unique amenities. The Reserve Building is highly desirable as it offers a private indoor pool and spa on the first floor of the elevator building. It also has an indoor gym, clubhouse room, locker room, outdoor pool, bbq grilling, and outdoor dining area. These amenities are exclusive to only the residents of this building.
As you step inside this incredible residence, you will be impressed by the superior quality of this impeccable renovation completed in 2022. The wide open floor plan contains gorgeous wood floors and large windows that let in plenty of natural light. The updated kitchen boasts a massive island, a pantry with pull-out drawers, stainless steel appliances, stunning granite countertops, and ample cabinet space for all your storage needs. The adjacent dining area is perfect for hosting family meals or dinner parties with friends. The large open living room is connected with french doors to the deck perfect for enjoying a cocktail or a quiet read in the fresh air.
The primary bedroom is a serene oasis, complete with vaulted ceilings, crown molding with recessed ambient lighting, custom master closets, large new windows, and an en-suite bathroom featuring a custom, seamless glass enclosed shower with rain shower and a handheld, and dual sink 12 - foot vanity with stunning quartz tops.
The additional bedroom and a full bathroom provide ample space for family or guests. The bathroom boasts a walk-in Jacuzzi hydrotherapy tub with its own new 2nd 50 Gallon hot water heater for relaxing and soaking. There is also a new HVAC system, and motion sensor lights in the door entryway, laundry room, and all closets. There is an additional storage space area located just steps away on the fourth floor. The large walk-in laundry room has granite custom cabinets, and upgraded new sprinkler heads throughout for safety while you are home and away.
The Reserve building is located in the Heritage Harbor community so residences have access to a stunning 9-hole golf course, pro shop, another two outdoor and indoor swimming pools, 9 lite tennis and pickleball courts, a fitness center, billiards, bocce courts, a library, and a community center for social events. Outdoor enthusiasts will enjoy the walking and biking trails, tranquil ponds and gardens, and proximity to the Chesapeake Bay. You can store your kayak and SUP on the racks at the beach and waterfront dock and slips for boating access to the South River. Enjoy dining at the exclusive restaurant and bar or meet friends for your 5:00 sunset cocktails down on the dock and beach located past the amazing clubhouse. This is truly a once-in-a-lifetime opportunity to downsize from the large family home and enjoy your next stage of life at a luxurious lock-and-leave condominium! Please call the listing agent for more information and schedule your exclusive showing. Welcome Home!
Location
State MD
County Anne Arundel
Zoning R2
Rooms
Main Level Bedrooms 2
Interior
Interior Features Floor Plan - Open, Kitchen - Island, Sprinkler System, Walk-in Closet(s)
Hot Water Multi-tank, Electric
Heating Heat Pump - Electric BackUp
Cooling Central A/C
Equipment Built-In Microwave, Cooktop, Disposal, Dryer - Electric, Refrigerator, Stainless Steel Appliances, Washer, Water Heater
Window Features Screens
Appliance Built-In Microwave, Cooktop, Disposal, Dryer - Electric, Refrigerator, Stainless Steel Appliances, Washer, Water Heater
Heat Source Electric
Exterior
Amenities Available Billiard Room, Common Grounds, Community Center, Elevator, Exercise Room, Fitness Center, Golf Course Membership Available, Jog/Walk Path, Lake, Meeting Room, Party Room, Pool - Indoor, Pool - Outdoor, Recreational Center, Retirement Community, Tennis Courts
Water Access Y
Water Access Desc Canoe/Kayak,Sail,Private Access,Boat - Powered,Fishing Allowed,Personal Watercraft (PWC)
Accessibility Elevator, No Stairs
Garage N
Building
Story 1
Unit Features Mid-Rise 5 - 8 Floors
Sewer Public Sewer
Water Public
Architectural Style Unit/Flat
Level or Stories 1
Additional Building Above Grade, Below Grade
New Construction N
Schools
Elementary Schools Rolling Knolls
Middle Schools Bates
High Schools Annapolis
School District Anne Arundel County Public Schools
Others
Pets Allowed Y
HOA Fee Include Common Area Maintenance,Ext Bldg Maint
Senior Community Yes
Age Restriction 55
Tax ID 020289290062022
Ownership Fee Simple
SqFt Source Assessor
Acceptable Financing FHA, Farm Credit Service, Contract, Cash
Listing Terms FHA, Farm Credit Service, Contract, Cash
Financing FHA,Farm Credit Service,Contract,Cash
Special Listing Condition Standard
Pets Allowed Size/Weight Restriction, Case by Case Basis
Read Less

Bought with Heather Giovingo • Coldwell Banker Realty




