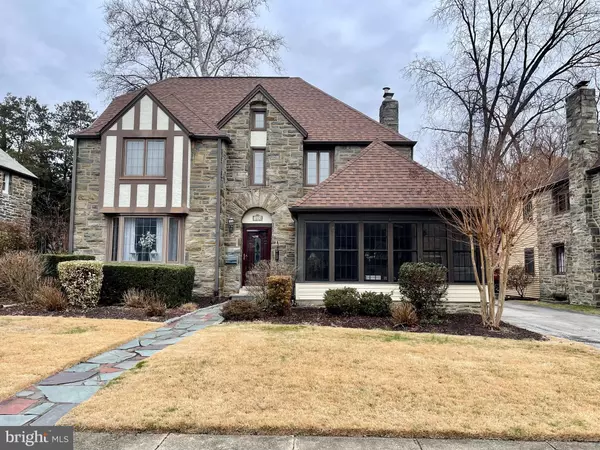For more information regarding the value of a property, please contact us for a free consultation.
1225 BELFIELD AVE Drexel Hill, PA 19026
Want to know what your home might be worth? Contact us for a FREE valuation!

Our team is ready to help you sell your home for the highest possible price ASAP
Key Details
Sold Price $421,000
Property Type Single Family Home
Sub Type Detached
Listing Status Sold
Purchase Type For Sale
Square Footage 2,472 sqft
Price per Sqft $170
Subdivision Aronimink
MLS Listing ID PADE2040600
Sold Date 04/14/23
Style Tudor
Bedrooms 4
Full Baths 3
Half Baths 1
HOA Y/N N
Abv Grd Liv Area 2,472
Originating Board BRIGHT
Year Built 1935
Annual Tax Amount $9,659
Tax Year 2021
Lot Size 5,227 Sqft
Acres 0.12
Lot Dimensions 60.00 x 100.00
Property Description
Come see this Stately Stone Tutor in the sought after Aronimink section of Drexel Hill. Featuring 4 bedrooms and 3.5 baths, new beautifully updated kitchen with stone counters and state of the art appliances. Enjoy hardwood floors throughout this amazing home. Living room is large with a stone fireplace, and large windows, off the living room is a light & bright sunroom to enjoy your morning coffee. The dining room is equally as large and flows into the chef's kitchen. The family room addition has vaulted ceilings, and sliders to a low maintenance composite deck. The 2nd floor offers 3 bedrooms, 1 bedroom has been converted to a glamourous walk-in closet with its own marble topped Island. The hall bath has been totally updated with new vanity, toilet & tub / shower with designer ceramic tile. The master bedroom is large with its own on suite bath. The 3rd Floor features the 4th bedroom along with a full bath with a claw foot tub, there is also ample storage. The basement is full finished with a recreation room and office, large laundry room & mechanical room. Private driveway & garage parking finishes off the one-of-a-kind home. Don't delay make your appointment today.
Location
State PA
County Delaware
Area Upper Darby Twp (10416)
Zoning RESIDENTIAL
Rooms
Basement Fully Finished
Main Level Bedrooms 4
Interior
Hot Water Natural Gas
Heating Hot Water
Cooling Window Unit(s)
Fireplaces Number 1
Heat Source Natural Gas
Laundry Basement
Exterior
Parking Features Built In, Garage Door Opener, Oversized
Garage Spaces 4.0
Water Access N
Accessibility None
Attached Garage 1
Total Parking Spaces 4
Garage Y
Building
Story 3
Foundation Stone
Sewer Public Sewer
Water Public
Architectural Style Tudor
Level or Stories 3
Additional Building Above Grade, Below Grade
New Construction N
Schools
School District Upper Darby
Others
Senior Community No
Tax ID 16-10-00074-00
Ownership Fee Simple
SqFt Source Assessor
Acceptable Financing Cash, Conventional, FHA
Listing Terms Cash, Conventional, FHA
Financing Cash,Conventional,FHA
Special Listing Condition Standard
Read Less

Bought with Betsy B Zeitlin • RE/MAX Preferred - Newtown Square




