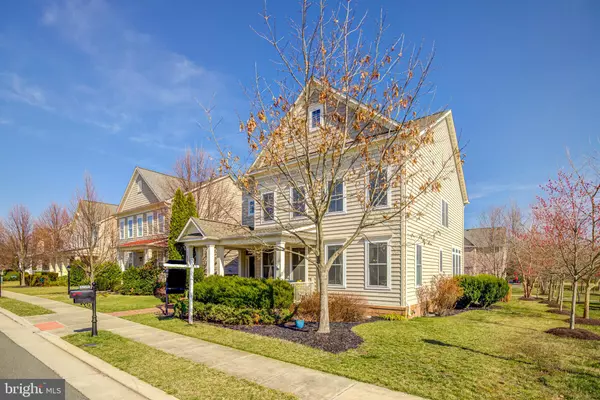For more information regarding the value of a property, please contact us for a free consultation.
42576 RINGNECK PL Brambleton, VA 20148
Want to know what your home might be worth? Contact us for a FREE valuation!

Our team is ready to help you sell your home for the highest possible price ASAP
Key Details
Sold Price $925,000
Property Type Single Family Home
Sub Type Detached
Listing Status Sold
Purchase Type For Sale
Square Footage 4,020 sqft
Price per Sqft $230
Subdivision Brambleton
MLS Listing ID VALO2044824
Sold Date 04/14/23
Style Colonial
Bedrooms 5
Full Baths 4
Half Baths 1
HOA Fees $210/mo
HOA Y/N Y
Abv Grd Liv Area 2,775
Originating Board BRIGHT
Year Built 2009
Annual Tax Amount $7,381
Tax Year 2023
Lot Size 6,970 Sqft
Acres 0.16
Property Description
Welcome to this stunning 5-bedroom, 4 and 1/2-bathroom dream home located in the sought-after community of Brambleton in Virginia. This immaculately maintained property offers over 4,000 square feet of living space, providing plenty of room for your family to relax and entertain.
Before you even step inside you will be charmed by its covered porch which looks over the manicured front lawn. Upon entering the home, you are greeted with a lovely foyer and a welcoming formal living room to the right. Walk down the hall past the open staircase and be amazed by the expansive kitchen, which opens to the great room, featuring a dramatic stone fireplace and second dining space. The kitchen boasts stainless steel appliances, gas cooktop, double wall ovens, granite countertops, ample cabinet space, and large, curved island, making it a perfect place for cooking and entertaining. The main level is completed by a laundry room/mud room with stylish built-in cabinetry.
The upper level is home to 4 bedrooms, including a luxurious primary bedroom suite with a tray ceiling, large walk-in closet and spa-like bathroom featuring double vanity, a soaking tub, and separate shower.
The finished basement provides additional living space and includes a recreation room, large bedroom, full bathroom, home gym, media room (the TV conveys!) and plenty of storage space. Outside, the home features a well-maintained lawn, deck space leading to a large, 2-car garage with built-in rack system and overhead storage, and a paved patio area with firepit and built-in seating, perfect for outdoor activities and gatherings.
Brambleton residents enjoy an enviable lifestyle with access to a rich array of community amenities, including multiple pools, countless community parks, trails, sport courts, a golf course and more. The popular Brambleton Town Center is just minutes away, allowing easy access to shopping, dining, and community events. The owners of this home can walk to many of these amenities. You can even walk to Legacy Park and Brambleton Town Center without having to cross any busy streets. Also minutes away is the recently completed Silver Line Metro stop at Ashburn Station. Dulles Airport is conveniently located less than 10 miles away. With its prime location and desirable features, this home is a must-see for anyone looking to elevate their lifestyle.
Location
State VA
County Loudoun
Zoning PDH4
Rooms
Other Rooms Living Room, Dining Room, Primary Bedroom, Bedroom 2, Bedroom 3, Bedroom 4, Kitchen, Family Room, Foyer, Bedroom 1, Exercise Room, Laundry, Recreation Room, Media Room, Primary Bathroom, Full Bath
Basement Daylight, Partial, Connecting Stairway, Fully Finished, Windows
Interior
Interior Features Built-Ins, Carpet, Ceiling Fan(s), Chair Railings, Combination Dining/Living, Combination Kitchen/Living, Crown Moldings, Dining Area, Family Room Off Kitchen, Floor Plan - Open, Kitchen - Eat-In, Kitchen - Gourmet, Kitchen - Island, Primary Bath(s), Recessed Lighting, Upgraded Countertops, Walk-in Closet(s), Window Treatments, Wood Floors
Hot Water Natural Gas
Heating Forced Air
Cooling Ceiling Fan(s), Central A/C
Flooring Hardwood, Carpet
Fireplaces Number 1
Fireplaces Type Fireplace - Glass Doors, Gas/Propane, Mantel(s), Stone
Equipment Built-In Microwave, Cooktop, Dishwasher, Disposal, Dryer, Extra Refrigerator/Freezer, Oven - Double, Refrigerator, Stainless Steel Appliances, Washer
Fireplace Y
Appliance Built-In Microwave, Cooktop, Dishwasher, Disposal, Dryer, Extra Refrigerator/Freezer, Oven - Double, Refrigerator, Stainless Steel Appliances, Washer
Heat Source Natural Gas
Laundry Main Floor, Dryer In Unit, Washer In Unit
Exterior
Exterior Feature Deck(s), Patio(s), Porch(es)
Parking Features Garage - Rear Entry, Garage Door Opener, Oversized
Garage Spaces 2.0
Fence Rear, Wood
Amenities Available Basketball Courts, Tennis Courts, Volleyball Courts, Pool - Outdoor, Tot Lots/Playground
Water Access N
Accessibility None
Porch Deck(s), Patio(s), Porch(es)
Total Parking Spaces 2
Garage Y
Building
Lot Description Corner, Front Yard, Rear Yard, SideYard(s)
Story 3
Foundation Concrete Perimeter
Sewer Public Sewer
Water Public
Architectural Style Colonial
Level or Stories 3
Additional Building Above Grade, Below Grade
Structure Type 9'+ Ceilings
New Construction N
Schools
Elementary Schools Legacy
Middle Schools Brambleton
High Schools Independence
School District Loudoun County Public Schools
Others
HOA Fee Include Cable TV,Common Area Maintenance,High Speed Internet,Pool(s),Trash
Senior Community No
Tax ID 159162648000
Ownership Fee Simple
SqFt Source Assessor
Special Listing Condition Standard
Read Less

Bought with Jaya Amratlal Tawney • Pearson Smith Realty, LLC




