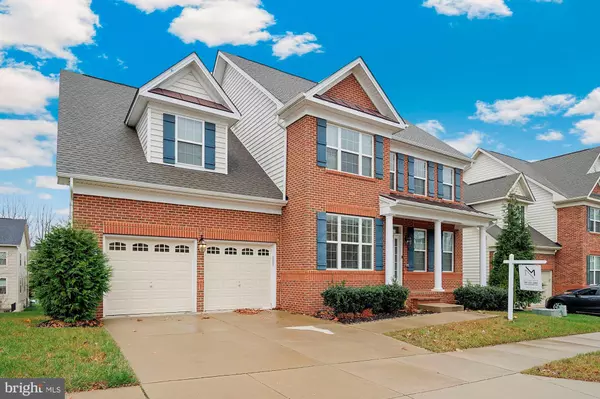For more information regarding the value of a property, please contact us for a free consultation.
2807 GEORGE HILLEARY TER Upper Marlboro, MD 20774
Want to know what your home might be worth? Contact us for a FREE valuation!

Our team is ready to help you sell your home for the highest possible price ASAP
Key Details
Sold Price $739,000
Property Type Single Family Home
Sub Type Detached
Listing Status Sold
Purchase Type For Sale
Square Footage 5,108 sqft
Price per Sqft $144
Subdivision Beech Tree West Village
MLS Listing ID MDPG2069782
Sold Date 04/10/23
Style Colonial
Bedrooms 5
Full Baths 3
Half Baths 1
HOA Fees $125/mo
HOA Y/N Y
Abv Grd Liv Area 3,349
Originating Board BRIGHT
Year Built 2016
Annual Tax Amount $8,699
Tax Year 2023
Lot Size 6,503 Sqft
Acres 0.15
Property Description
Experience the epitome of luxury living in this stunning 5-bedroom, 3.5-bathroom Colonial in the highly sought-after Beechtree Golf Community! Nestled within the picturesque surroundings of this resort-style community, this home boasts a perfect blend of comfort, style, and functionality. Step inside and be greeted by a warm and inviting atmosphere, complete with a separate living room and dining room perfect for entertaining guests.
The gourmet kitchen is the heart of the home, featuring top-of-the-line stainless steel appliances, granite countertops, an island with seating space, a coffee bar, a butler pantry, and a walk-in pantry with custom shelving. The adjacent breakfast room provides the perfect space for casual dining or a morning cup of coffee. The family room with a cozy gas fireplace is ideal for relaxing and unwinding after a long day, while the sunroom offers breathtaking views of the surroundings. For those who work from home, the office features a custom desk and cabinets that are perfect for your work-from-home needs.
The home's upper level features the Owner's Suite with a vaulted ceiling, a large walk-in closet with custom shelving, and a luxurious Ensuite with granite double vanity, soaking tub, and separate shower. Three more bedrooms (with custom closets in the third bedroom), a laundry room, and a hallway bathroom complete this level.
The finished basement is the ultimate space for entertaining, featuring a bedroom, full bathroom, kitchen, and recreation room. Two unfinished rooms provide ample storage or can be converted into an exercise room. The walkout basement opens to a leveled backyard and deck, perfect for outdoor gatherings and barbecues.
The Beechtree community offers a wide range of amenities, including a community pool, 6 tennis courts, tot lots, a community center with a great room, meeting rooms, and fitness center, and walking trails. The home is also located near the Lake Presidential golf course, making it the perfect destination for golf enthusiasts. This property is the epitome of luxury living and is waiting for you to call it home!
Location
State MD
County Prince Georges
Zoning RR
Rooms
Other Rooms Living Room, Dining Room, Bedroom 2, Bedroom 3, Bedroom 4, Bedroom 5, Family Room, Den, Breakfast Room, Bedroom 1, Sun/Florida Room, Mud Room, Office, Full Bath, Half Bath
Basement Full, Fully Finished, Walkout Level, Windows, Sump Pump, Space For Rooms, Workshop, Rear Entrance, Outside Entrance, Improved, Heated, English, Connecting Stairway
Interior
Hot Water Natural Gas
Heating Heat Pump(s), Forced Air
Cooling Central A/C
Fireplaces Number 1
Heat Source Natural Gas
Exterior
Parking Features Garage - Front Entry
Garage Spaces 2.0
Water Access N
Accessibility None
Attached Garage 2
Total Parking Spaces 2
Garage Y
Building
Story 3
Foundation Concrete Perimeter
Sewer Public Sewer
Water Public
Architectural Style Colonial
Level or Stories 3
Additional Building Above Grade, Below Grade
New Construction N
Schools
School District Prince George'S County Public Schools
Others
Senior Community No
Tax ID 17035529482
Ownership Fee Simple
SqFt Source Assessor
Acceptable Financing Assumption, Cash, FHA, Conventional
Horse Property N
Listing Terms Assumption, Cash, FHA, Conventional
Financing Assumption,Cash,FHA,Conventional
Special Listing Condition Standard
Read Less

Bought with JULIUS TIKUM • ERA Realty Group




