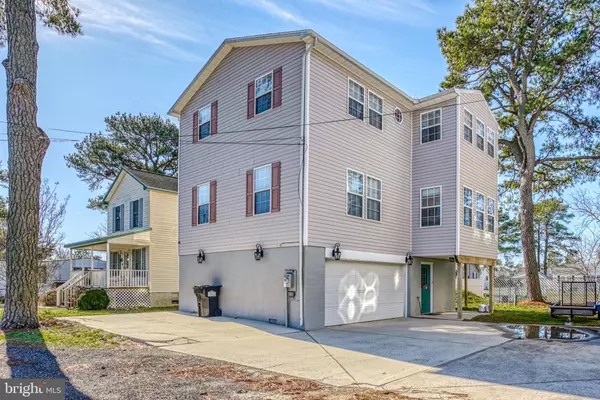For more information regarding the value of a property, please contact us for a free consultation.
5134 SERENITY LN Chincoteague Island, VA 23336
Want to know what your home might be worth? Contact us for a FREE valuation!

Our team is ready to help you sell your home for the highest possible price ASAP
Key Details
Sold Price $471,000
Property Type Single Family Home
Sub Type Detached
Listing Status Sold
Purchase Type For Sale
Square Footage 1,704 sqft
Price per Sqft $276
Subdivision Chincoteague
MLS Listing ID VAAC2000448
Sold Date 04/04/23
Style Contemporary
Bedrooms 2
Full Baths 3
HOA Y/N N
Abv Grd Liv Area 1,704
Originating Board BRIGHT
Year Built 2004
Annual Tax Amount $1,367
Tax Year 2022
Lot Size 4,294 Sqft
Acres 0.1
Lot Dimensions 0.00 x 0.00
Property Description
Stunning Contemporary Island Home! This gorgeous 2 bedroom+ bonus room used as a bedroom, 3 bath home is situated off the beaten path on a private lane! You'll love how bright & airy the space is! It features a large living room w/gas fireplace, luxury vinyl plank flooring, dining room, eat-in kitchen w/tile flooring, breakfast bar, oak cabinetry, pantry closet & a separate laundry room. The upper level hosts an oversized primary suite w/bathroom & walk-in closet. There are 2 more bedrooms and another full bath on this floor! The screened-in porch & open deck offers the perfect place to entertain or relax. There is a 2-car garage for your vehicles or additional storage. This location is secluded, yet so close to Maddox Blvd for easy access to restaurants, shops, beach, & more. Sold mostly furnished
Location
State VA
County Accomack
Zoning RESIDENTIAL
Interior
Interior Features Carpet, Ceiling Fan(s), Dining Area, Kitchen - Eat-In, Primary Bath(s), Tub Shower, Stall Shower, Pantry, Breakfast Area
Hot Water Propane
Heating Heat Pump(s)
Cooling Heat Pump(s)
Flooring Carpet, Ceramic Tile, Luxury Vinyl Plank
Fireplaces Number 1
Fireplaces Type Gas/Propane
Fireplace Y
Heat Source Electric
Laundry Lower Floor, Has Laundry
Exterior
Exterior Feature Deck(s), Screened
Parking Features Inside Access, Garage - Front Entry
Garage Spaces 2.0
Utilities Available Propane
Water Access N
Roof Type Pitched
Accessibility None
Porch Deck(s), Screened
Attached Garage 2
Total Parking Spaces 2
Garage Y
Building
Story 3
Foundation Block
Sewer On Site Septic
Water Public
Architectural Style Contemporary
Level or Stories 3
Additional Building Above Grade, Below Grade
Structure Type Dry Wall
New Construction N
Schools
School District Accomack County Public Schools
Others
Senior Community No
Tax ID 030-A6-10-00-0003-00
Ownership Fee Simple
SqFt Source Assessor
Special Listing Condition Standard
Read Less

Bought with Non Member • Non Subscribing Office




