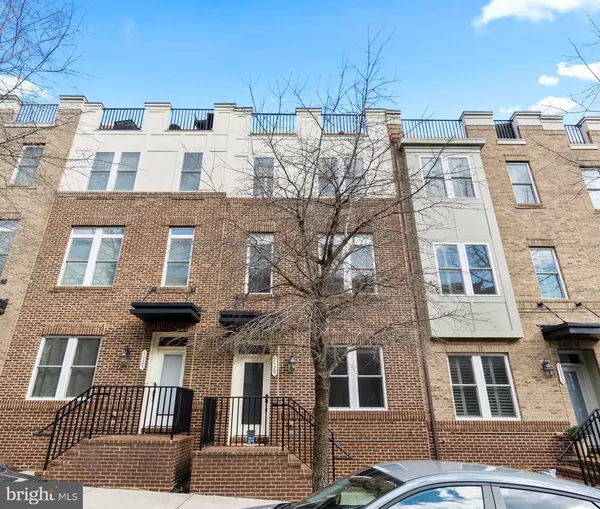For more information regarding the value of a property, please contact us for a free consultation.
1129 S LINCOLN ST Arlington, VA 22204
Want to know what your home might be worth? Contact us for a FREE valuation!

Our team is ready to help you sell your home for the highest possible price ASAP
Key Details
Sold Price $975,000
Property Type Townhouse
Sub Type Interior Row/Townhouse
Listing Status Sold
Purchase Type For Sale
Square Footage 2,196 sqft
Price per Sqft $443
Subdivision Douglas Park
MLS Listing ID VAAR2026584
Sold Date 04/03/23
Style Transitional
Bedrooms 4
Full Baths 3
Half Baths 1
HOA Fees $155/mo
HOA Y/N Y
Abv Grd Liv Area 2,196
Originating Board BRIGHT
Year Built 2015
Annual Tax Amount $9,270
Tax Year 2022
Lot Size 796 Sqft
Acres 0.02
Property Description
Stunning and bright 4BR/3.5BA Arlington 2-car garage townhome in sought after location! This property is an entertainers dream and shows like a new home. The main level features a spectacular elongated gourmet kitchen with gorgeous island, SS appliances and easy flow to the living area. The bedroom level has a spacious primary suite with enlarged spa shower, and a large walk-in closet with custom shelving. One additional bedroom and bath complete this level. On the upper level, you will find an additional bedroom with full bath and a loft complete with wet bar. The rooftop terrace is a perfect place to entertain, or enjoy the fireworks from your home! Enjoy city living in the Columbia Pike corridor, just a short drive to National Landing & only mins away from Ballston, Shirlington, and I-395. This is truly a place to LOVE BEING HOME!
Location
State VA
County Arlington
Zoning R-5/C-2
Rooms
Basement Walkout Level
Interior
Interior Features Butlers Pantry, Entry Level Bedroom, Floor Plan - Open, Kitchen - Island, Kitchen - Gourmet, Recessed Lighting, Upgraded Countertops, Walk-in Closet(s), Window Treatments, Wood Floors
Hot Water Natural Gas
Cooling Central A/C
Equipment Built-In Microwave, Dryer, Washer, Cooktop, Dishwasher, Disposal, Oven - Wall, Refrigerator, Icemaker
Fireplace N
Appliance Built-In Microwave, Dryer, Washer, Cooktop, Dishwasher, Disposal, Oven - Wall, Refrigerator, Icemaker
Heat Source Natural Gas
Laundry Washer In Unit, Dryer In Unit
Exterior
Exterior Feature Balcony, Roof, Terrace
Parking Features Garage - Rear Entry, Garage Door Opener
Garage Spaces 2.0
Utilities Available Natural Gas Available, Electric Available, Sewer Available, Water Available
Water Access N
View City
Accessibility None
Porch Balcony, Roof, Terrace
Attached Garage 2
Total Parking Spaces 2
Garage Y
Building
Story 4
Foundation Slab
Sewer Public Sewer
Water Public
Architectural Style Transitional
Level or Stories 4
Additional Building Above Grade, Below Grade
New Construction N
Schools
School District Arlington County Public Schools
Others
Pets Allowed Y
HOA Fee Include Common Area Maintenance,Snow Removal,Trash,Other
Senior Community No
Tax ID 26-001-126
Ownership Fee Simple
SqFt Source Assessor
Acceptable Financing Cash, Conventional, FHA, VA
Horse Property N
Listing Terms Cash, Conventional, FHA, VA
Financing Cash,Conventional,FHA,VA
Special Listing Condition Standard
Pets Allowed No Pet Restrictions
Read Less

Bought with Lindene Elise Patton • Weichert, REALTORS




