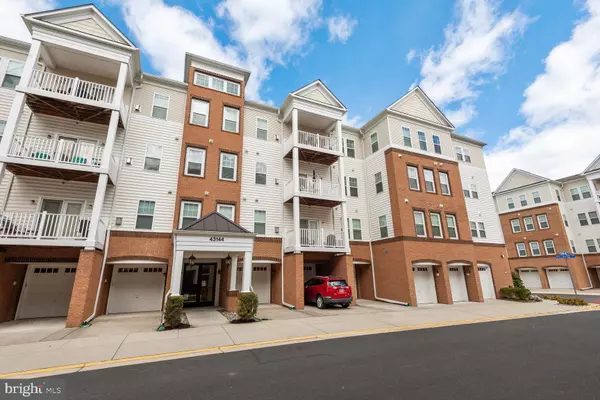For more information regarding the value of a property, please contact us for a free consultation.
43144 SUNDERLAND TER #205 Broadlands, VA 20148
Want to know what your home might be worth? Contact us for a FREE valuation!

Our team is ready to help you sell your home for the highest possible price ASAP
Key Details
Sold Price $453,000
Property Type Condo
Sub Type Condo/Co-op
Listing Status Sold
Purchase Type For Sale
Square Footage 1,712 sqft
Price per Sqft $264
Subdivision Villages At Broadlands Condo
MLS Listing ID VALO2045290
Sold Date 03/31/23
Style Other
Bedrooms 3
Full Baths 2
Condo Fees $407/mo
HOA Fees $73/mo
HOA Y/N Y
Abv Grd Liv Area 1,712
Originating Board BRIGHT
Year Built 2014
Annual Tax Amount $3,741
Tax Year 2023
Property Description
Welcome Home to this desirable home in a 55+ community! Located in the "The Villages at Broadlands", in Ashburn, Virginia, this stunning condo includes 3 bedroom, 2 full baths plus a study/den. This much desired Cambridge model by Van Metre Homes has been well cared for by the original owner! Upgrades include a gourmet kitchen upgraded cabinets, granite countertops with a large walk-in pantry for plenty of storage space, stainless steel appliances and a breakfast/coffee bar! Primary bedroom has a large walk in closet. Living room features include a gas fireplace and access to the private balcony. List of updates include: In 2016: added ceiling fans, dining room light, pendant lighting kitchen/dining area, all rooms painted (Sept 2021), replaced both bathroom exhaust fans (March 2021), replaced microwave and stove/oven (March 2022), added backsplash behind stove (March 2022), replaced kitchen overhead lighting and faucet (March 2022). The garage is located on the main level and has a private entrance. The Villages at Broadlands has access to all of the amenities that Broadlands has to offer! Plus, it's just a couple of miles to the new metro and walking distance to bus service, shopping, restaurants, pools and more. Welcome home!
Location
State VA
County Loudoun
Zoning PDH4
Rooms
Other Rooms Dining Room, Primary Bedroom, Bedroom 2, Bedroom 3, Kitchen, Family Room, Den, Laundry, Bathroom 2, Primary Bathroom
Main Level Bedrooms 3
Interior
Interior Features Breakfast Area, Carpet, Ceiling Fan(s), Dining Area, Pantry
Hot Water Natural Gas
Heating Forced Air
Cooling Central A/C
Flooring Carpet, Ceramic Tile
Fireplaces Number 1
Fireplaces Type Gas/Propane, Mantel(s)
Equipment Built-In Microwave, Dishwasher, Disposal, Dryer, Exhaust Fan, Oven/Range - Gas, Refrigerator, Stainless Steel Appliances, Water Heater
Fireplace Y
Appliance Built-In Microwave, Dishwasher, Disposal, Dryer, Exhaust Fan, Oven/Range - Gas, Refrigerator, Stainless Steel Appliances, Water Heater
Heat Source Natural Gas
Laundry Main Floor
Exterior
Exterior Feature Balcony
Parking Features Garage Door Opener, Inside Access
Garage Spaces 1.0
Amenities Available Basketball Courts, Club House, Common Grounds, Elevator, Jog/Walk Path, Meeting Room, Pool - Outdoor, Tennis Courts
Water Access N
Accessibility Elevator, Grab Bars Mod
Porch Balcony
Attached Garage 1
Total Parking Spaces 1
Garage Y
Building
Story 1
Unit Features Garden 1 - 4 Floors
Sewer Public Sewer
Water Public
Architectural Style Other
Level or Stories 1
Additional Building Above Grade, Below Grade
New Construction N
Schools
School District Loudoun County Public Schools
Others
Pets Allowed Y
HOA Fee Include Common Area Maintenance,Ext Bldg Maint,Management,Snow Removal,Trash
Senior Community Yes
Age Restriction 55
Tax ID 120464826008
Ownership Condominium
Security Features Main Entrance Lock,Monitored,Sprinkler System - Indoor
Special Listing Condition Standard
Pets Allowed Size/Weight Restriction
Read Less

Bought with Paul Thistle • Take 2 Real Estate LLC




