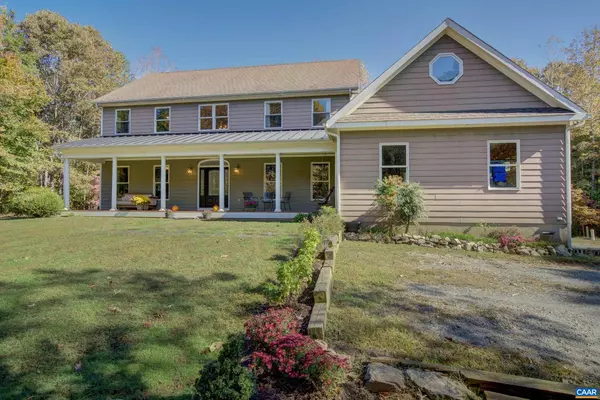For more information regarding the value of a property, please contact us for a free consultation.
431 RIVANNA WOODS DR Fork Union, VA 23055
Want to know what your home might be worth? Contact us for a FREE valuation!

Our team is ready to help you sell your home for the highest possible price ASAP
Key Details
Sold Price $685,000
Property Type Single Family Home
Sub Type Detached
Listing Status Sold
Purchase Type For Sale
Square Footage 4,089 sqft
Price per Sqft $167
Subdivision Rivanna Woods
MLS Listing ID 635901
Sold Date 03/30/23
Style Traditional
Bedrooms 5
Full Baths 4
Half Baths 1
HOA Fees $50/ann
HOA Y/N Y
Abv Grd Liv Area 4,089
Originating Board CAAR
Year Built 2006
Annual Tax Amount $5,205
Tax Year 2022
Lot Size 10.800 Acres
Acres 10.8
Property Description
Privacy abounds at this lovely sprawling home on ten acres. Relax on the front covered porch or enjoy the serenity of the rear deck off the family room. The home features quality throughout with a first floor master with a huge closet, generous rooms, a bright open kitchen with a six burner dual fuel ( gas with double oven - one gas, one electric ) and everything you need to create your culinary master pieces. The walk up attic is great for additional storage. The home is perfect for entertaining and there's room in the lower level for future expansion. This community offers a wonderful pond stocked with fish. Take some time and fish or take your canoe out for a relaxing day on the pond. Conveniently located between Charlottesville and Richmond.,Cherry Cabinets,Granite Counter,Fireplace in Family Room,Fireplace in Home Office
Location
State VA
County Fluvanna
Zoning R
Rooms
Other Rooms Dining Room, Primary Bedroom, Kitchen, Family Room, Foyer, Laundry, Office, Bonus Room, Primary Bathroom, Full Bath, Half Bath, Additional Bedroom
Basement Full, Heated, Interior Access, Outside Entrance, Rough Bath Plumb, Unfinished, Walkout Level, Windows
Main Level Bedrooms 1
Interior
Interior Features Walk-in Closet(s), Attic, Kitchen - Island, Pantry, Recessed Lighting, Entry Level Bedroom
Heating Central, Heat Pump(s)
Cooling Heat Pump(s)
Flooring Ceramic Tile, Hardwood
Fireplaces Type Gas/Propane
Equipment Washer/Dryer Hookups Only, Dishwasher, Oven - Double, Refrigerator, Oven - Wall, Cooktop
Fireplace N
Window Features Double Hung,Screens
Appliance Washer/Dryer Hookups Only, Dishwasher, Oven - Double, Refrigerator, Oven - Wall, Cooktop
Exterior
Parking Features Other, Garage - Side Entry
Amenities Available Lake
View Trees/Woods
Roof Type Architectural Shingle
Accessibility None
Garage Y
Building
Story 2
Foundation Block
Sewer Septic Exists
Water Well
Architectural Style Traditional
Level or Stories 2
Additional Building Above Grade, Below Grade
Structure Type 9'+ Ceilings
New Construction N
Schools
Middle Schools Fluvanna
High Schools Fluvanna
School District Fluvanna County Public Schools
Others
HOA Fee Include Common Area Maintenance,Reserve Funds,Road Maintenance
Ownership Other
Special Listing Condition Standard
Read Less

Bought with LISA K CAMPBELL • RE/MAX GATEWAY




