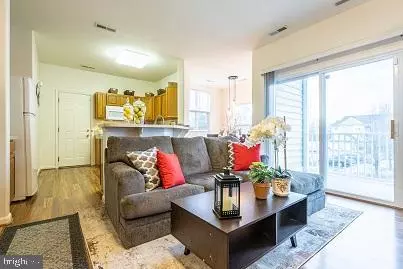For more information regarding the value of a property, please contact us for a free consultation.
4202E SUMMER BROOK WAY #4202E Milford, DE 19963
Want to know what your home might be worth? Contact us for a FREE valuation!

Our team is ready to help you sell your home for the highest possible price ASAP
Key Details
Sold Price $217,500
Property Type Condo
Sub Type Condo/Co-op
Listing Status Sold
Purchase Type For Sale
Square Footage 1,202 sqft
Price per Sqft $180
Subdivision Hearthstone Manor
MLS Listing ID DESU2034434
Sold Date 03/20/23
Style Contemporary
Bedrooms 2
Full Baths 2
Condo Fees $272/qua
HOA Fees $58/qua
HOA Y/N Y
Abv Grd Liv Area 1,202
Originating Board BRIGHT
Year Built 2006
Annual Tax Amount $1,335
Tax Year 2022
Lot Dimensions 0.00 x 0.00
Property Description
You won't want to miss this beautiful second floor property with a one car attached garage. 2 bedrooms and 2 full bathrooms. The open floor plan flows nicely from the living room to the dining room to the kitchen. There is also seating at the kitchen countertop. The large 8'x22' deck is accessible from both the Living Room and the Master Bedroom. There is some additional storage in the HVAC closet on the deck. There are two bedroom suites each with it's own bathroom separated on other ends of the condo for privacy. The Master Suite has a large walk-in closet and access to the deck. The garage is accessible via a staircase in the kitchen. There is a large storage room in the garage. The laundry room is spacious and allows for more storage space. There are ceiling fans in the Living Room and the 2 bedrooms. The Living Room, Dining room and Kitchen all have new Vinyl Wood flooring. Heat is Natural Gas. There is also an elevator for use of all residents. Perfect for anyone that may use a wheelchair or walker. The whole building is sprinklered and that will give you some piece of mind and an insurance discount. Security system includes a video doorbell. All new screens, new dryer and ice maker. Lounge by the pool or workout at the fitness center. Minutes away to the new BayHealth Hospital. Within minutes to downtown Milford, you will be able to enjoy many locally owned restaurants and local attractions. Head South on Route One to enjoy the beaches of Lewes and Rehoboth in no time. Tanger Outlets is also a short drive away. Available immediately. This community allows for 30 days rentals and this is perfect for visiting nurses and the hospital being in the back yard.
Location
State DE
County Sussex
Area Cedar Creek Hundred (31004)
Zoning RESIDENTIAL
Rooms
Other Rooms Living Room, Dining Room, Primary Bedroom, Bedroom 2, Kitchen, Bathroom 2, Primary Bathroom
Main Level Bedrooms 2
Interior
Interior Features Breakfast Area, Carpet, Ceiling Fan(s), Dining Area, Floor Plan - Open, Kitchen - Country, Pantry, Primary Bath(s), Stall Shower, Walk-in Closet(s), Window Treatments, Wood Floors
Hot Water Natural Gas
Heating Forced Air
Cooling Central A/C
Flooring Carpet, Engineered Wood
Equipment Built-In Microwave, Dishwasher, Disposal, Dryer - Electric, Icemaker, Oven - Self Cleaning, Refrigerator, Washer, Water Heater
Fireplace N
Appliance Built-In Microwave, Dishwasher, Disposal, Dryer - Electric, Icemaker, Oven - Self Cleaning, Refrigerator, Washer, Water Heater
Heat Source Natural Gas
Laundry Has Laundry
Exterior
Parking Features Garage - Front Entry, Garage Door Opener
Garage Spaces 2.0
Utilities Available Cable TV, Electric Available, Natural Gas Available
Amenities Available Pool - Outdoor
Water Access N
Roof Type Architectural Shingle
Accessibility Elevator
Attached Garage 1
Total Parking Spaces 2
Garage Y
Building
Story 2
Unit Features Garden 1 - 4 Floors
Sewer Public Sewer
Water Public
Architectural Style Contemporary
Level or Stories 2
Additional Building Above Grade, Below Grade
New Construction N
Schools
School District Milford
Others
Pets Allowed Y
HOA Fee Include Pool(s)
Senior Community No
Tax ID 330-15.00-84.08-4205E
Ownership Condominium
Acceptable Financing Cash, Conventional
Horse Property N
Listing Terms Cash, Conventional
Financing Cash,Conventional
Special Listing Condition Standard
Pets Allowed Cats OK, Dogs OK, Breed Restrictions
Read Less

Bought with Andrea L Harrington • Compass




