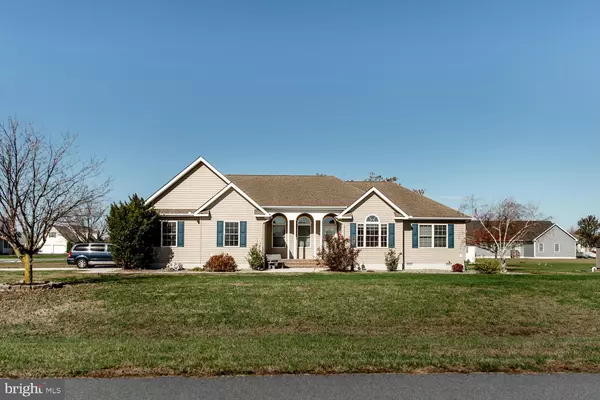For more information regarding the value of a property, please contact us for a free consultation.
111 LUCKY C DR Harrington, DE 19952
Want to know what your home might be worth? Contact us for a FREE valuation!

Our team is ready to help you sell your home for the highest possible price ASAP
Key Details
Sold Price $395,000
Property Type Single Family Home
Sub Type Detached
Listing Status Sold
Purchase Type For Sale
Square Footage 2,044 sqft
Price per Sqft $193
Subdivision Lucky Estates
MLS Listing ID DEKT2015578
Sold Date 03/20/23
Style Ranch/Rambler
Bedrooms 3
Full Baths 2
Half Baths 1
HOA Y/N N
Abv Grd Liv Area 2,044
Originating Board BRIGHT
Year Built 2005
Annual Tax Amount $1,342
Tax Year 2022
Lot Size 0.620 Acres
Acres 0.62
Property Description
Are you feeling "Lucky"? You should because today is the day you have hit the jackpot! 111 Lucky C Dr is now on the market and is searching for the next lucky family to call home! This home offers so many fantastic features that you will simply adore! Main area living spaces and Primary bedroom have dark hardwood flooring running thru this home and shine from the abundance of natural light. The raised ceilings truly give this home that open floor plan feel and just pulls you in! Secondary bedrooms are spacious and all bedrooms have have ample storage available. Looking to spend the coming spring and summer evenings in this screened porch is a bonus for all and look forward to enjoying hot summer days in the above ground pool! Outdoor storage shed is wired for electric and can be the man cave or she shed you have been looking for! This home truly has it all and you will not want to miss this newest home in Lucky Estates to be offered, so set your appointment today!!
Location
State DE
County Kent
Area Lake Forest (30804)
Zoning AR
Rooms
Other Rooms Living Room, Dining Room, Primary Bedroom, Bedroom 2, Bedroom 3, Kitchen, Breakfast Room, Laundry, Office
Main Level Bedrooms 3
Interior
Interior Features Bar, Ceiling Fan(s), Crown Moldings, Dining Area, Family Room Off Kitchen, Kitchen - Country, Primary Bath(s), Soaking Tub, Stall Shower, Walk-in Closet(s), Wood Floors
Hot Water Instant Hot Water
Heating Central
Cooling Ceiling Fan(s), Central A/C
Flooring Hardwood
Fireplaces Number 1
Fireplaces Type Gas/Propane
Equipment Built-In Microwave, Dishwasher, Oven/Range - Gas, Refrigerator, Water Heater - Tankless
Fireplace Y
Appliance Built-In Microwave, Dishwasher, Oven/Range - Gas, Refrigerator, Water Heater - Tankless
Heat Source Propane - Owned
Exterior
Exterior Feature Deck(s), Porch(es), Screened
Parking Features Additional Storage Area
Garage Spaces 4.0
Pool Above Ground
Water Access N
Roof Type Architectural Shingle
Accessibility None
Porch Deck(s), Porch(es), Screened
Attached Garage 2
Total Parking Spaces 4
Garage Y
Building
Lot Description Corner
Story 1
Foundation Block, Crawl Space
Sewer Low Pressure Pipe (LPP)
Water Well
Architectural Style Ranch/Rambler
Level or Stories 1
Additional Building Above Grade, Below Grade
New Construction N
Schools
School District Lake Forest
Others
Senior Community No
Tax ID MN-00-17104-02-4800-000
Ownership Fee Simple
SqFt Source Assessor
Acceptable Financing Cash, Conventional, FHA, VA
Listing Terms Cash, Conventional, FHA, VA
Financing Cash,Conventional,FHA,VA
Special Listing Condition Standard
Read Less

Bought with MELISSA L SQUIER • Keller Williams Realty Central-Delaware




